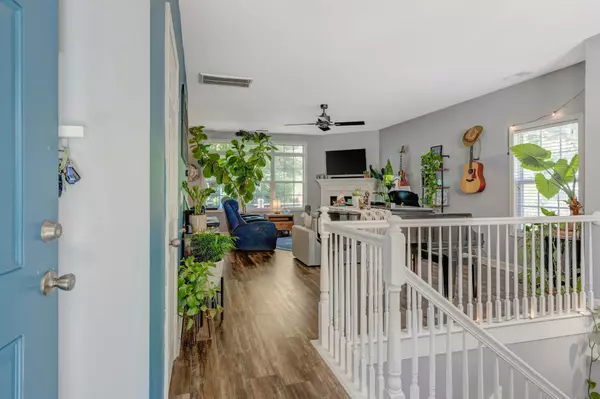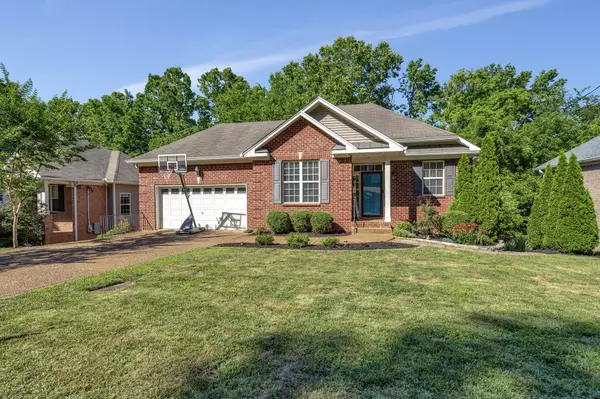$482,000
$499,900
3.6%For more information regarding the value of a property, please contact us for a free consultation.
3 Beds
3 Baths
1,905 SqFt
SOLD DATE : 08/09/2024
Key Details
Sold Price $482,000
Property Type Single Family Home
Sub Type Single Family Residence
Listing Status Sold
Purchase Type For Sale
Square Footage 1,905 sqft
Price per Sqft $253
Subdivision Larchwood
MLS Listing ID 2671596
Sold Date 08/09/24
Bedrooms 3
Full Baths 2
Half Baths 1
HOA Y/N No
Year Built 2006
Annual Tax Amount $2,450
Lot Size 0.330 Acres
Acres 0.33
Lot Dimensions 68 X 227
Property Description
Discover your dream home in Donelson, where style meets serene living. This updated 3-bed, 2.5-bath residence is just 15 mins from downtown Nashville and walking distance to Percy Priest Lake. Inside, enjoy new flooring, fixtures, and a remodeled kitchen with brand new stainless steel LG appliances, quartz countertops, and a stunning marble backsplash. The open-concept design is perfect for entertaining or cozy family nights. The main level boasts a master suite, while downstairs offers 2 beds, a full bath, laundry room and a versatile den that could be made into a 4th bedroom or office. Relax in the treetops on the top deck screened-in porch or bask in the sun on the outdoor deck, and entertain in the expansive backyard with another large deck and a stone fire-pit. Conveniently located near schools, shops, and dining, with grocery stores, gyms, and parks within walking distance. NO HOA!!! Don't miss out - ALL reasonable offers considered!
Location
State TN
County Davidson County
Rooms
Main Level Bedrooms 1
Interior
Interior Features Air Filter, Ceiling Fan(s), Pantry, Smart Appliance(s), Smart Camera(s)/Recording, Smart Light(s), Smart Thermostat, Walk-In Closet(s), Primary Bedroom Main Floor
Heating Central
Cooling Central Air
Flooring Vinyl
Fireplaces Number 1
Fireplace Y
Appliance Dishwasher, Disposal, Freezer, Ice Maker, Microwave, Refrigerator
Exterior
Exterior Feature Balcony, Garage Door Opener, Smart Camera(s)/Recording, Smart Light(s)
Garage Spaces 2.0
Utilities Available Water Available
View Y/N false
Roof Type Asphalt
Private Pool false
Building
Lot Description Sloped, Wooded
Story 2
Sewer Public Sewer
Water Public
Structure Type Brick,Vinyl Siding
New Construction false
Schools
Elementary Schools Ruby Major Elementary
Middle Schools Donelson Middle
High Schools Mcgavock Comp High School
Others
Senior Community false
Read Less Info
Want to know what your home might be worth? Contact us for a FREE valuation!

Our team is ready to help you sell your home for the highest possible price ASAP

© 2025 Listings courtesy of RealTrac as distributed by MLS GRID. All Rights Reserved.
"My job is to find and attract mastery-based agents to the office, protect the culture, and make sure everyone is happy! "






