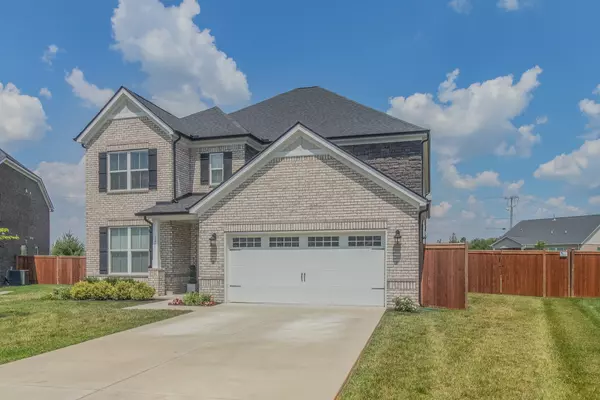$690,000
$724,900
4.8%For more information regarding the value of a property, please contact us for a free consultation.
5 Beds
4 Baths
3,679 SqFt
SOLD DATE : 08/05/2024
Key Details
Sold Price $690,000
Property Type Single Family Home
Sub Type Single Family Residence
Listing Status Sold
Purchase Type For Sale
Square Footage 3,679 sqft
Price per Sqft $187
Subdivision Sheffield Park Sec 6 Ph 3
MLS Listing ID 2667536
Sold Date 08/05/24
Bedrooms 5
Full Baths 3
Half Baths 1
HOA Fees $56/qua
HOA Y/N Yes
Year Built 2021
Annual Tax Amount $3,893
Lot Size 0.468 Acres
Acres 0.468
Property Sub-Type Single Family Residence
Property Description
Step into this gorgeous brick home with so many upgrades throughout! The kitchen includes quartz countertops, soft-close cabinets, a gas double-oven, oversized island, and butler's pantry. The large open concept design is perfect for entertaining! The covered patio extends the living space outdoors and features an almost half-acre fenced backyard. The primary bedroom features a huge walk-in closet, and the bathroom provides a spa-like experience with a rain shower and luxurious garden tub. Enjoy unlimited hot showers with your tankless water heater! The downstairs also features a stunning 2-story foyer, formal dining, and drop-zone off the garage. The 2nd floor boasts an in-home movie theater experience in the media room with built-in speaker system. The upstairs also includes a spacious loft, large bedrooms, and double jack & jill bathrooms-perfect for kids! This home is located on a cul-de-sac in the desirable Sheffield Park, which offers a pool, playground, pond, and walking trails.
Location
State TN
County Rutherford County
Rooms
Main Level Bedrooms 1
Interior
Interior Features Air Filter, Ceiling Fan(s), Entry Foyer, Storage, Walk-In Closet(s), Primary Bedroom Main Floor, High Speed Internet
Heating Central, Electric, Natural Gas
Cooling Central Air, Electric
Flooring Carpet, Finished Wood, Laminate, Tile
Fireplaces Number 1
Fireplace Y
Appliance Dishwasher, Disposal, Dryer, Microwave, Refrigerator, Washer
Exterior
Exterior Feature Garage Door Opener
Garage Spaces 2.0
Utilities Available Electricity Available, Water Available
Amenities Available Park, Playground, Pool, Tennis Court(s), Underground Utilities, Trail(s)
View Y/N false
Roof Type Shingle
Private Pool false
Building
Lot Description Cul-De-Sac
Story 2
Sewer Public Sewer
Water Public
Structure Type Brick
New Construction false
Schools
Elementary Schools Rockvale Elementary
Middle Schools Rockvale Middle School
High Schools Rockvale High School
Others
HOA Fee Include Recreation Facilities
Senior Community false
Read Less Info
Want to know what your home might be worth? Contact us for a FREE valuation!

Our team is ready to help you sell your home for the highest possible price ASAP

© 2025 Listings courtesy of RealTrac as distributed by MLS GRID. All Rights Reserved.
"My job is to find and attract mastery-based agents to the office, protect the culture, and make sure everyone is happy! "






