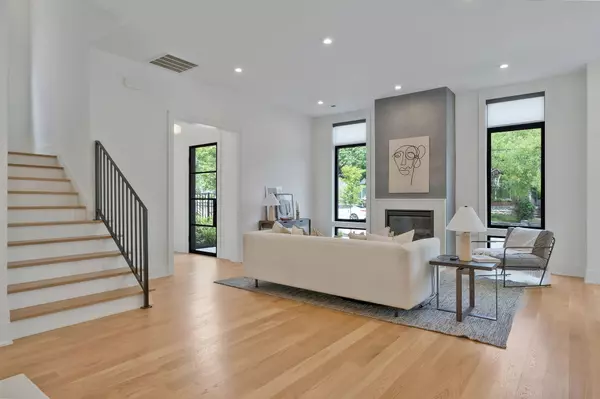$2,450,000
$2,499,900
2.0%For more information regarding the value of a property, please contact us for a free consultation.
4 Beds
6 Baths
4,921 SqFt
SOLD DATE : 07/31/2024
Key Details
Sold Price $2,450,000
Property Type Single Family Home
Sub Type Single Family Residence
Listing Status Sold
Purchase Type For Sale
Square Footage 4,921 sqft
Price per Sqft $497
Subdivision Gulch / Edge Hill
MLS Listing ID 2657475
Sold Date 07/31/24
Bedrooms 4
Full Baths 4
Half Baths 2
HOA Y/N No
Year Built 2023
Annual Tax Amount $2,017
Lot Size 1,306 Sqft
Acres 0.03
Property Sub-Type Single Family Residence
Property Description
All the convenience and walkability of a penthouse condo with the privacy and features of a single-family home. This incredible residence is a few blocks from the Gulch, Music Row and Edgehill Village and is less than 5 minutes from downtown Nashville, all while being tucked away on a quiet, dead-end street that terminates into an urban park. Return home to your private pool with outdoor kitchen and heavily landscaped courtyard. 360 degree views from your private rooftop deck (engineered for a rooftop hot tub). The home includes a media room/gym, over 2,000 sq. ft. of outdoor living area, four bars spread over four levels, an oversized steam shower in the primary bath and an elevator that services all four floors. This home includes a gourmet kitchen + scullery kitchen, 5” white oak floors, designer fixtures and a 3 car detached garage with 716 sq. ft. of living space that could finished into an office, studio or gym. 1403 Sigler is amenitized, urban, luxury living at its finest!
Location
State TN
County Davidson County
Interior
Interior Features Elevator, Extra Closets, Walk-In Closet(s), Wet Bar, Entry Foyer
Heating Central
Cooling Central Air
Flooring Finished Wood, Tile
Fireplaces Number 1
Fireplace Y
Appliance Dishwasher, Disposal, Microwave
Exterior
Exterior Feature Garage Door Opener, Gas Grill, Balcony
Garage Spaces 3.0
Pool In Ground
Utilities Available Water Available
View Y/N true
View City
Private Pool true
Building
Lot Description Level
Story 4
Sewer Public Sewer
Water Public
Structure Type Hardboard Siding,Brick
New Construction true
Schools
Elementary Schools Eakin Elementary
Middle Schools West End Middle School
High Schools Hillsboro Comp High School
Others
Senior Community false
Read Less Info
Want to know what your home might be worth? Contact us for a FREE valuation!

Our team is ready to help you sell your home for the highest possible price ASAP

© 2025 Listings courtesy of RealTrac as distributed by MLS GRID. All Rights Reserved.
"My job is to find and attract mastery-based agents to the office, protect the culture, and make sure everyone is happy! "






