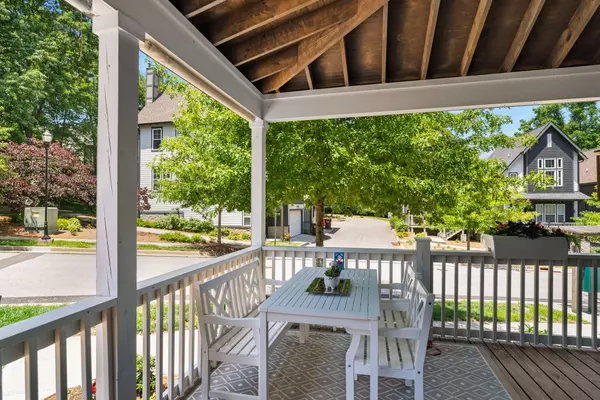$734,900
$734,900
For more information regarding the value of a property, please contact us for a free consultation.
4 Beds
3 Baths
2,116 SqFt
SOLD DATE : 07/26/2024
Key Details
Sold Price $734,900
Property Type Single Family Home
Sub Type Single Family Residence
Listing Status Sold
Purchase Type For Sale
Square Footage 2,116 sqft
Price per Sqft $347
Subdivision East Greenway Park
MLS Listing ID 2658333
Sold Date 07/26/24
Bedrooms 4
Full Baths 3
HOA Fees $180/mo
HOA Y/N Yes
Year Built 2020
Annual Tax Amount $3,989
Lot Size 871 Sqft
Acres 0.02
Property Description
Active lifestyle living at this fantastic home in the incredible East Greenway Park community! The BEST wrap-around porch. Comfortable & open floorplan offers a functional main level w/a Guest Suite, Private Office, large Walk-In Pantry & a kitchen perfect for cooking & conversations. Gas Range! Beautiful Hardwood Flrs, plantation shutters & built in cabinets also on the main level. Upstairs offers your Primary BR Suite along w/two spacious secondary BRs & large Laundry Rm. Lower level gives you access to the 2-Car Garage & a huge Unfinished Basement Space w/tall clgs. Tankless Water Htr. A picnic area is across the road. Greenway is a 5 min walk away. Owners words: The community has a dedicated dog park, garden & direct access to the greenway, allowing you to run/bike all the way to the reservoir or through downtown. The garden is maintained by the residents & all are free to pick from what is grown there. The fire pits are also regularly used by residents & in a respectful manner.
Location
State TN
County Davidson County
Rooms
Main Level Bedrooms 1
Interior
Interior Features Ceiling Fan(s), Extra Closets, High Ceilings, Pantry, Storage, Walk-In Closet(s)
Heating Central, Natural Gas
Cooling Central Air, Electric
Flooring Carpet, Finished Wood, Tile
Fireplaces Number 1
Fireplace Y
Appliance Dishwasher, Disposal, Microwave, Refrigerator
Exterior
Exterior Feature Garage Door Opener
Garage Spaces 2.0
Utilities Available Electricity Available, Water Available
View Y/N false
Roof Type Shingle
Private Pool false
Building
Lot Description Level
Story 3
Sewer Public Sewer
Water Public
Structure Type Fiber Cement,Hardboard Siding
New Construction false
Schools
Elementary Schools Rosebank Elementary
Middle Schools Stratford Stem Magnet School Lower Campus
High Schools Stratford Stem Magnet School Upper Campus
Others
HOA Fee Include Exterior Maintenance,Maintenance Grounds,Trash
Senior Community false
Read Less Info
Want to know what your home might be worth? Contact us for a FREE valuation!

Our team is ready to help you sell your home for the highest possible price ASAP

© 2025 Listings courtesy of RealTrac as distributed by MLS GRID. All Rights Reserved.
"My job is to find and attract mastery-based agents to the office, protect the culture, and make sure everyone is happy! "






