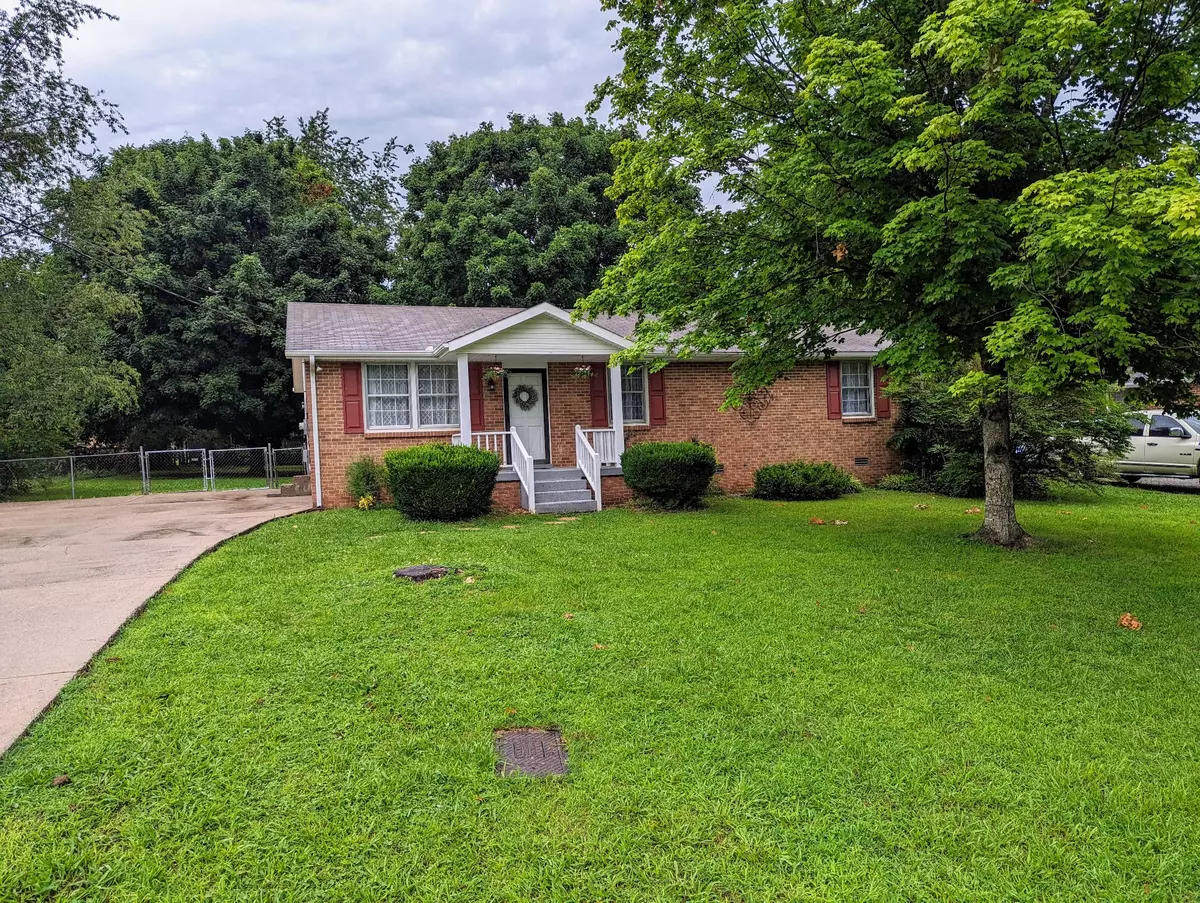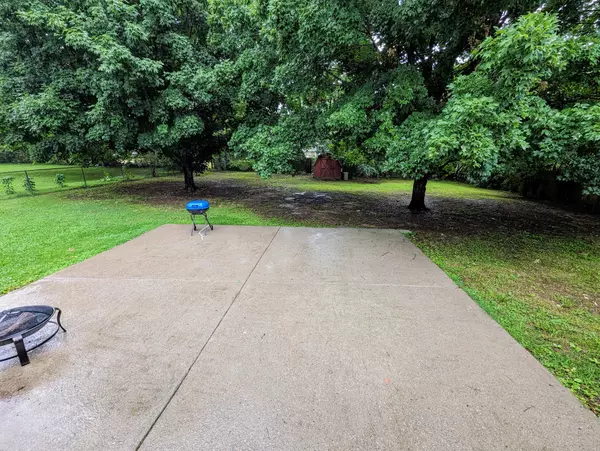$330,000
$319,000
3.4%For more information regarding the value of a property, please contact us for a free consultation.
3 Beds
2 Baths
1,200 SqFt
SOLD DATE : 07/22/2024
Key Details
Sold Price $330,000
Property Type Single Family Home
Sub Type Single Family Residence
Listing Status Sold
Purchase Type For Sale
Square Footage 1,200 sqft
Price per Sqft $275
Subdivision Key Estates Sec 4
MLS Listing ID 2663470
Sold Date 07/22/24
Bedrooms 3
Full Baths 2
HOA Y/N No
Year Built 1978
Annual Tax Amount $1,001
Lot Size 0.370 Acres
Acres 0.37
Lot Dimensions 95 X 168.2
Property Description
Welcome to 6637 Scenic Dr. in Murfreesboro, TN. This charming all brick ranch-style, 1 level living offers 1,200 square feet of living space with 3 bedrooms and 2 bathrooms on a spacious 0.37-acre lot. Priced at $319,000, it's perfect for anyone seeking a cozy, functional home in a peaceful neighborhood. The 12x15 living room is ideal for relaxation, while the 21x12 eat-in kitchen provides ample space for meals. The primary bedroom, a 14x12 suite with a private bath, offers a comfortable retreat. Two additional bedrooms, 12x10 and 12x11, ensure plenty of space. The home features carpet and vinyl floors, central air cooling, electric heating, and modern kitchen appliances. Outside, enjoy a patio, backyard fence, and a storage building. The large lot is perfect for gardening. An open driveway accommodates up to three cars. Close to amenities and schools, this delightful home awaits you. Contact us today to schedule a viewing and make this house your home!
Location
State TN
County Rutherford County
Rooms
Main Level Bedrooms 3
Interior
Interior Features Ceiling Fan(s), Primary Bedroom Main Floor
Heating Central, Electric
Cooling Central Air, Electric
Flooring Carpet, Vinyl
Fireplace Y
Appliance Dishwasher, Refrigerator
Exterior
Exterior Feature Storage
Utilities Available Electricity Available, Water Available
View Y/N false
Roof Type Shingle
Private Pool false
Building
Lot Description Level
Story 1
Sewer Septic Tank
Water Private
Structure Type Brick
New Construction false
Schools
Elementary Schools Stewartsboro Elementary
Middle Schools Rocky Fork Middle School
High Schools Smyrna High School
Others
Senior Community false
Read Less Info
Want to know what your home might be worth? Contact us for a FREE valuation!

Our team is ready to help you sell your home for the highest possible price ASAP

© 2025 Listings courtesy of RealTrac as distributed by MLS GRID. All Rights Reserved.
"My job is to find and attract mastery-based agents to the office, protect the culture, and make sure everyone is happy! "






