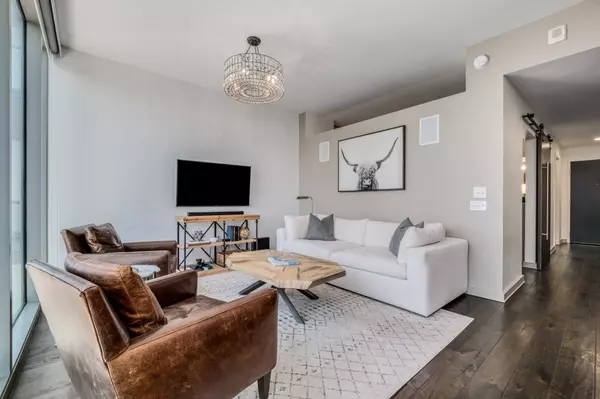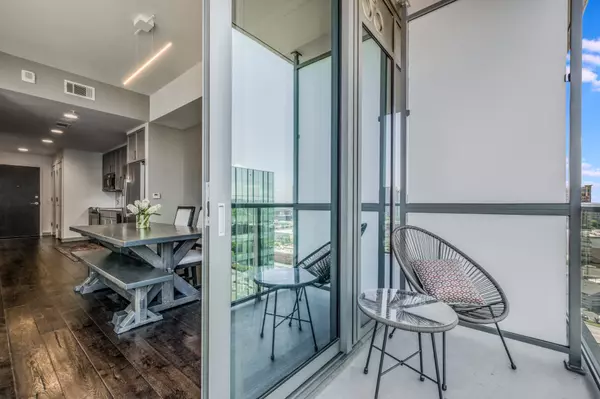$555,000
$564,900
1.8%For more information regarding the value of a property, please contact us for a free consultation.
1 Bed
1 Bath
703 SqFt
SOLD DATE : 07/12/2024
Key Details
Sold Price $555,000
Property Type Single Family Home
Sub Type High Rise
Listing Status Sold
Purchase Type For Sale
Square Footage 703 sqft
Price per Sqft $789
Subdivision Twelve Twelve
MLS Listing ID 2660209
Sold Date 07/12/24
Bedrooms 1
Full Baths 1
HOA Fees $390/mo
HOA Y/N Yes
Year Built 2014
Annual Tax Amount $3,519
Lot Size 871 Sqft
Acres 0.02
Property Description
Welcome to urban luxury living in the highly sought-after 1212, conveniently located in the Gulch. This unit offers stunning downtown and midtown views through floor-to-ceiling glass windows, complemented by streamlined finishes throughout. The building boasts sophisticated amenities, including a heated pool and spa, multiple outdoor kitchens, a resident park, and two owners' lounges. Enjoy peace of mind with 24/7 security and concierge services. Stay active in the expansive 3,800 sq. ft. fitness center and pamper your pet in the private dog park and dog wash. Additionally, there are two guest suites available for owners to rent. The location provides ultimate convenience and walkability to some of Nashville's most popular gyms, restaurants, grocery stores, and more. Experience the epitome of upscale living at 1212.
Location
State TN
County Davidson County
Rooms
Main Level Bedrooms 1
Interior
Heating Central
Cooling Central Air
Flooring Finished Wood, Tile
Fireplace N
Appliance Dishwasher, Dryer, Microwave, Refrigerator, Washer
Exterior
Garage Spaces 1.0
Utilities Available Water Available
View Y/N false
Private Pool false
Building
Story 1
Sewer Public Sewer
Water Public
Structure Type Other
New Construction false
Schools
Elementary Schools Jones Paideia Magnet
Middle Schools John Early Paideia Magnet
High Schools Pearl Cohn Magnet High School
Others
HOA Fee Include Exterior Maintenance,Maintenance Grounds,Insurance,Recreation Facilities
Senior Community false
Read Less Info
Want to know what your home might be worth? Contact us for a FREE valuation!

Our team is ready to help you sell your home for the highest possible price ASAP

© 2025 Listings courtesy of RealTrac as distributed by MLS GRID. All Rights Reserved.
"My job is to find and attract mastery-based agents to the office, protect the culture, and make sure everyone is happy! "






