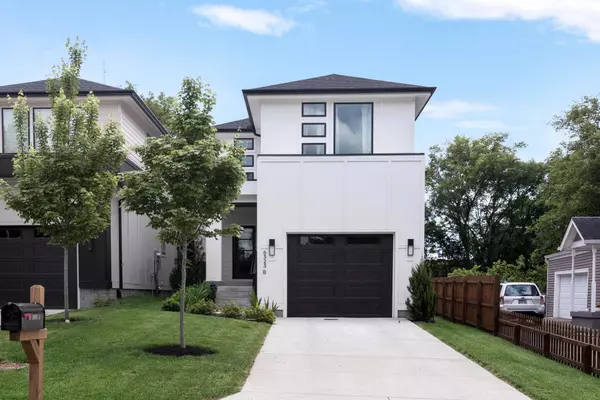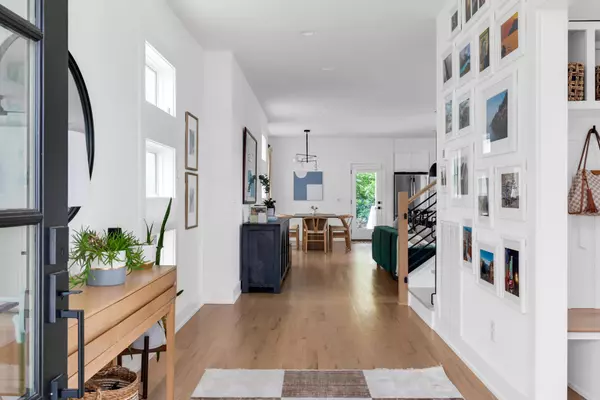$715,000
$739,000
3.2%For more information regarding the value of a property, please contact us for a free consultation.
3 Beds
3 Baths
2,162 SqFt
SOLD DATE : 07/15/2024
Key Details
Sold Price $715,000
Property Type Single Family Home
Sub Type Horizontal Property Regime - Detached
Listing Status Sold
Purchase Type For Sale
Square Footage 2,162 sqft
Price per Sqft $330
Subdivision Residnces At 6323 Columbia
MLS Listing ID 2655165
Sold Date 07/15/24
Bedrooms 3
Full Baths 2
Half Baths 1
HOA Y/N No
Year Built 2021
Annual Tax Amount $4,102
Lot Size 1,742 Sqft
Acres 0.04
Property Description
Walk through the front doors of this beauty and immediately be captivated by a stunning home; built by the prestigious contractor; Build Nashville! The designer finishes are extremely high-end throughout - Chef's kitchen features quartz countertops and a gorgeous granite island, living room showcases the fireplace and custom shelving, a small office conveniently adjoins the kitchen, large laundry room and plenty of closet space throughout this home! The primary bedroom suite features a lofty ceiling, a large walk-in custom closet and a gorgeous primary bath. The loft area is perfect for a kids play space or there's plenty of room for a desk if a secondary office is needed. The two additional bedrooms upstairs are oversized, have beautiful lighting and large walk-in closets. Lovely covered back porch that steps down to a 20x20 custom patio and a breathtaking park-like backyard! Storm Shelter in garage. Located in desired Charlotte Park and convenient to all that Nashville has to offer
Location
State TN
County Davidson County
Interior
Interior Features Ceiling Fan(s), Entry Foyer, Extra Closets, High Ceilings, Pantry, Storage, Walk-In Closet(s)
Heating Central, Electric, Natural Gas
Cooling Central Air, Electric
Flooring Carpet, Finished Wood, Tile
Fireplaces Number 1
Fireplace Y
Appliance Dishwasher, Disposal, Dryer, Microwave, Refrigerator, Washer
Exterior
Exterior Feature Garage Door Opener
Garage Spaces 1.0
Utilities Available Electricity Available, Water Available
Waterfront false
View Y/N false
Private Pool false
Building
Lot Description Level
Story 2
Sewer Public Sewer
Water Public
Structure Type Fiber Cement
New Construction false
Schools
Elementary Schools Cockrill Elementary
Middle Schools Moses Mckissack Middle
High Schools Pearl Cohn Magnet High School
Others
Senior Community false
Read Less Info
Want to know what your home might be worth? Contact us for a FREE valuation!

Our team is ready to help you sell your home for the highest possible price ASAP

© 2024 Listings courtesy of RealTrac as distributed by MLS GRID. All Rights Reserved.

"My job is to find and attract mastery-based agents to the office, protect the culture, and make sure everyone is happy! "






