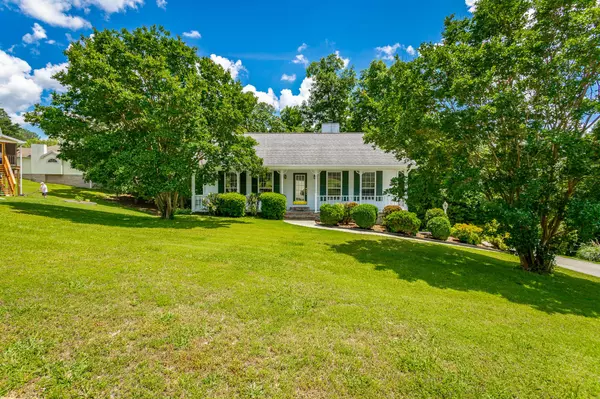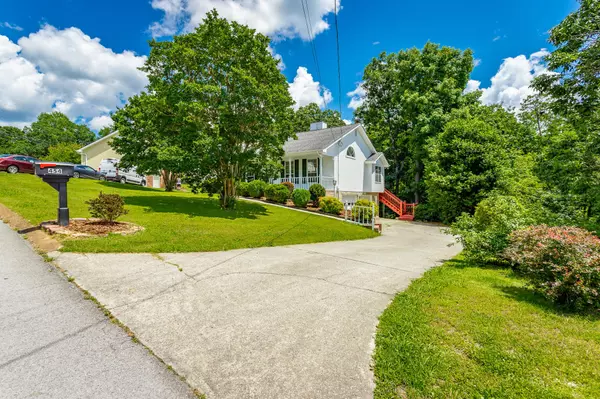$315,000
$310,000
1.6%For more information regarding the value of a property, please contact us for a free consultation.
3 Beds
2 Baths
1,828 SqFt
SOLD DATE : 07/08/2024
Key Details
Sold Price $315,000
Property Type Single Family Home
Sub Type Single Family Residence
Listing Status Sold
Purchase Type For Sale
Square Footage 1,828 sqft
Price per Sqft $172
Subdivision Rolling Hills
MLS Listing ID 2657657
Sold Date 07/08/24
Bedrooms 3
Full Baths 2
HOA Y/N No
Year Built 1992
Annual Tax Amount $1,870
Lot Size 0.440 Acres
Acres 0.44
Property Sub-Type Single Family Residence
Property Description
This charming 3-bedroom, 2-bathroom home in Ringgold, GA offers the perfect blend of comfort, functionality, and beautiful upgrades. Nestled in a peaceful community, 454 Leona Dr boasts a freshly painted exterior that instantly enhances its curb appeal. Additionally, it is zoned for award-winning Heritage Schools, making it an ideal choice for families. Step inside and be greeted by a light-filled open floor plan, ideal for entertaining. Cozy up by the gas fireplace in the great room on chilly evenings, or gather with loved ones in the separate dining area. Whip up delicious meals in the bright kitchen - granite counters, new appliances, and a tile backsplash add style, while ample cabinets keep things organized. Skylights bring in natural light for a cheerful atmosphere. Unwind and embrace the outdoors on the screened-in back porch, overlooking a private, wooded backyard - perfect for morning coffee or relaxing evenings. Engineered laminate wood floors flow gracefully throughout the main living areas, adding a touch of elegance and easy maintenance. The spacious primary bedroom offers a private bathroom, a great place to relax after a long day. Two additional bedrooms provide comfortable sleeping quarters, with one offering direct access to the screened porch. The finished basement provides a versatile space that can be transformed into a den, playroom, workout area, or anything your heart desires. A large, separate laundry room offers ample storage, while the garage boasts a workshop area, ensuring you'll never run out of space for your hobbies or belongings. Don't miss this opportunity to own a great home, in a wonderful neighborhood!
Location
State GA
County Catoosa County
Rooms
Main Level Bedrooms 3
Interior
Interior Features High Ceilings, Walk-In Closet(s), Primary Bedroom Main Floor, High Speed Internet
Heating Central, Electric
Cooling Central Air, Electric
Fireplaces Number 1
Fireplace Y
Appliance Washer, Refrigerator, Microwave, Dishwasher
Exterior
Exterior Feature Garage Door Opener
Utilities Available Electricity Available, Water Available
View Y/N false
Roof Type Other
Private Pool false
Building
Lot Description Level, Sloped, Wooded, Other
Story 1
Sewer Septic Tank
Water Public
Structure Type Other
New Construction false
Schools
Elementary Schools Battlefield Primary School
Middle Schools Heritage Middle School
High Schools Heritage High School
Others
Senior Community false
Read Less Info
Want to know what your home might be worth? Contact us for a FREE valuation!

Our team is ready to help you sell your home for the highest possible price ASAP

© 2025 Listings courtesy of RealTrac as distributed by MLS GRID. All Rights Reserved.
"My job is to find and attract mastery-based agents to the office, protect the culture, and make sure everyone is happy! "






