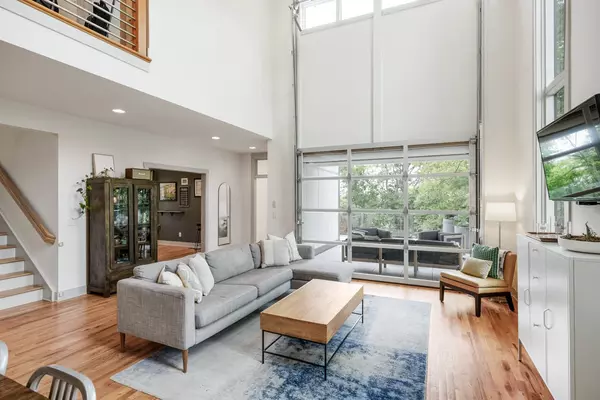$1,255,000
$1,285,745
2.4%For more information regarding the value of a property, please contact us for a free consultation.
5 Beds
4 Baths
3,536 SqFt
SOLD DATE : 07/01/2024
Key Details
Sold Price $1,255,000
Property Type Single Family Home
Sub Type Single Family Residence
Listing Status Sold
Purchase Type For Sale
Square Footage 3,536 sqft
Price per Sqft $354
Subdivision Haynies Central Park
MLS Listing ID 2626566
Sold Date 07/01/24
Bedrooms 5
Full Baths 4
HOA Y/N No
Year Built 2015
Annual Tax Amount $6,278
Lot Size 7,405 Sqft
Acres 0.17
Lot Dimensions 50 X 150
Property Description
East Nashville Modern Living! Nestled right outside of downtown in East Nashville with seasonal views of the city, this exceptional home offers a unique blend of functionality, design, and convenience. You are greeted with a thoughtfully designed in-law suite with kitchen on the ground level and hidden unfinished basement that is perfect for your home gym or storage room. The second level has a garage door that connects the living area to an outdoor space & kitchen fully equipped with a brand new wolf subzero stove that is all perfect for entertaining + dining room + additional bedroom/office and full bathroom. The fenced in back yard is perfect for your furry animals or kiddos + electrical charging station for your vehicles! The third floor features the master suite with a walk out balcony to enjoy views, two additional bedrooms with a shared bathroom & laundry room.
Location
State TN
County Davidson County
Rooms
Main Level Bedrooms 1
Interior
Interior Features Ceiling Fan(s), Extra Closets, Walk-In Closet(s)
Heating Central, Electric
Cooling Central Air, Electric
Flooring Finished Wood, Tile
Fireplace N
Appliance Dishwasher, Disposal, Microwave
Exterior
Exterior Feature Balcony
Utilities Available Electricity Available, Water Available
View Y/N false
Private Pool false
Building
Story 3
Sewer Public Sewer
Water Public
Structure Type Fiber Cement
New Construction false
Schools
Elementary Schools Kipp Academy Nashville
Middle Schools Stratford Stem Magnet School Lower Campus
High Schools Stratford Stem Magnet School Upper Campus
Others
Senior Community false
Read Less Info
Want to know what your home might be worth? Contact us for a FREE valuation!

Our team is ready to help you sell your home for the highest possible price ASAP

© 2025 Listings courtesy of RealTrac as distributed by MLS GRID. All Rights Reserved.
"My job is to find and attract mastery-based agents to the office, protect the culture, and make sure everyone is happy! "






