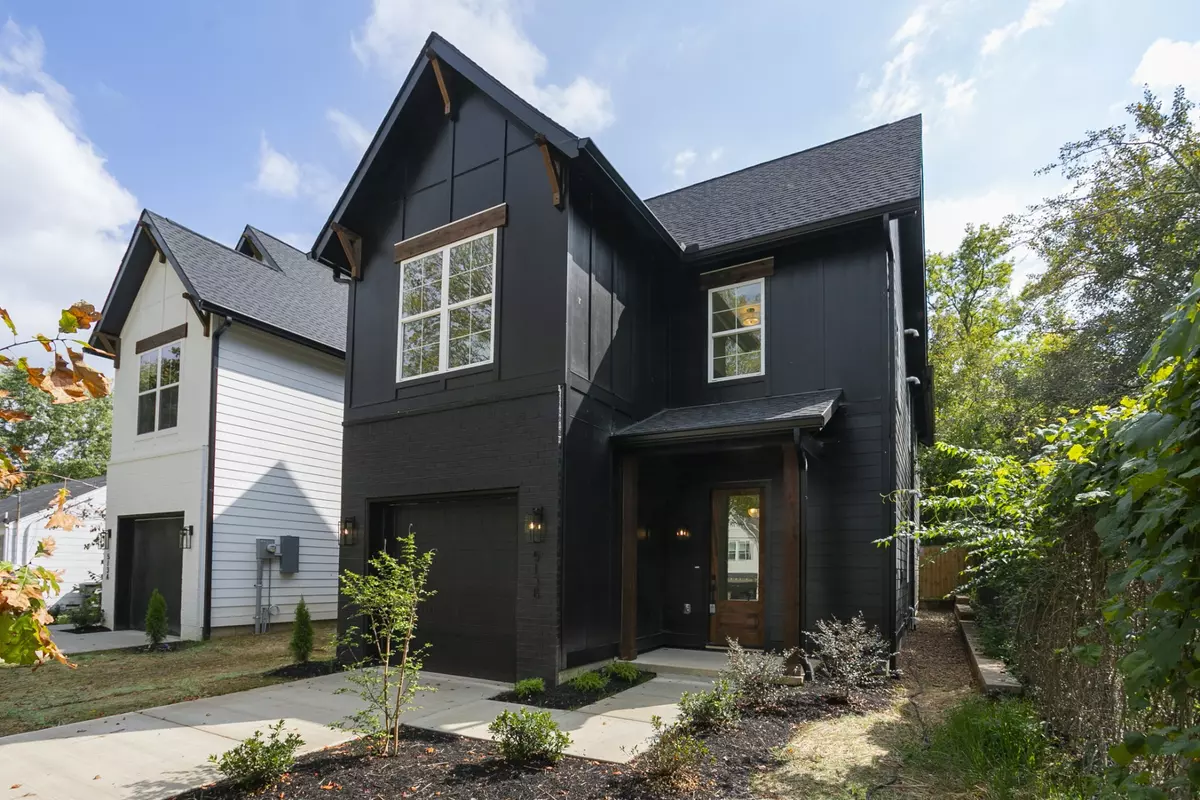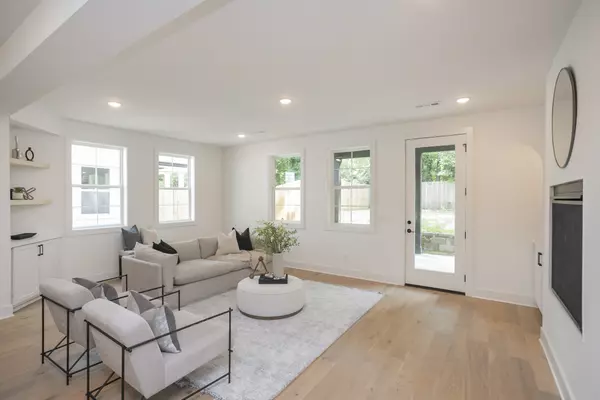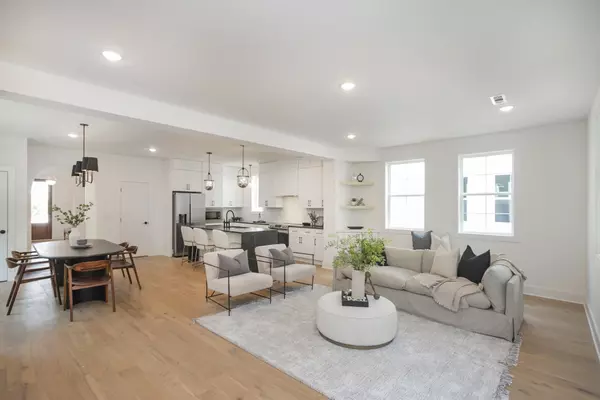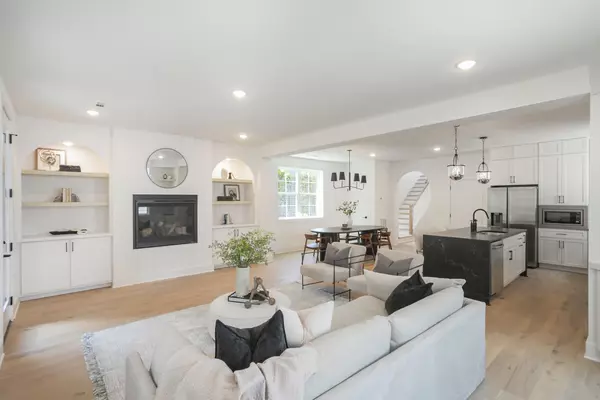$770,000
$775,000
0.6%For more information regarding the value of a property, please contact us for a free consultation.
3 Beds
3 Baths
2,569 SqFt
SOLD DATE : 07/02/2024
Key Details
Sold Price $770,000
Property Type Single Family Home
Sub Type Horizontal Property Regime - Detached
Listing Status Sold
Purchase Type For Sale
Square Footage 2,569 sqft
Price per Sqft $299
Subdivision Melrose Heights
MLS Listing ID 2658061
Sold Date 07/02/24
Bedrooms 3
Full Baths 2
Half Baths 1
HOA Y/N No
Year Built 2023
Annual Tax Amount $4,000
Lot Size 6,098 Sqft
Acres 0.14
Property Description
Modern luxury new construction in one of Nashville's hottest neighborhoods within walking distance to GEODIS Park (soccer stadium), dog park, fairgrounds, and minutes to downtown, I-440, Berry Hill. Exceptional craftsmanship in this custom build by Eclipse Construction Group. Fabulous open floor plan which consist of gorgeous hardwoods, soaring ceilings, gourmet chef's kitchen w/ quartz countertops/ oversized island, arched doorways, gas fp, designer light fixtures, built-in shelving in closets/ kitchen pantry, and flex rm/office down. Luxurious owner's suite offering stunning shower/ double vanity. Enjoy the private fenced treed backyard w/ elevated courtyard from the spacious covered porch perfect for entertaining.
Location
State TN
County Davidson County
Interior
Interior Features Air Filter, Ceiling Fan(s), Extra Closets, Storage, Walk-In Closet(s), Entry Foyer
Heating Central, Natural Gas
Cooling Central Air, Electric
Flooring Finished Wood, Tile
Fireplaces Number 1
Fireplace Y
Appliance Dishwasher, Microwave
Exterior
Garage Spaces 1.0
Utilities Available Electricity Available, Water Available
View Y/N false
Private Pool false
Building
Lot Description Level
Story 2
Sewer Public Sewer
Water Public
Structure Type Hardboard Siding
New Construction false
Schools
Elementary Schools Fall-Hamilton Elementary
Middle Schools Cameron College Preparatory
High Schools Glencliff High School
Others
Senior Community false
Read Less Info
Want to know what your home might be worth? Contact us for a FREE valuation!

Our team is ready to help you sell your home for the highest possible price ASAP

© 2025 Listings courtesy of RealTrac as distributed by MLS GRID. All Rights Reserved.
"My job is to find and attract mastery-based agents to the office, protect the culture, and make sure everyone is happy! "






