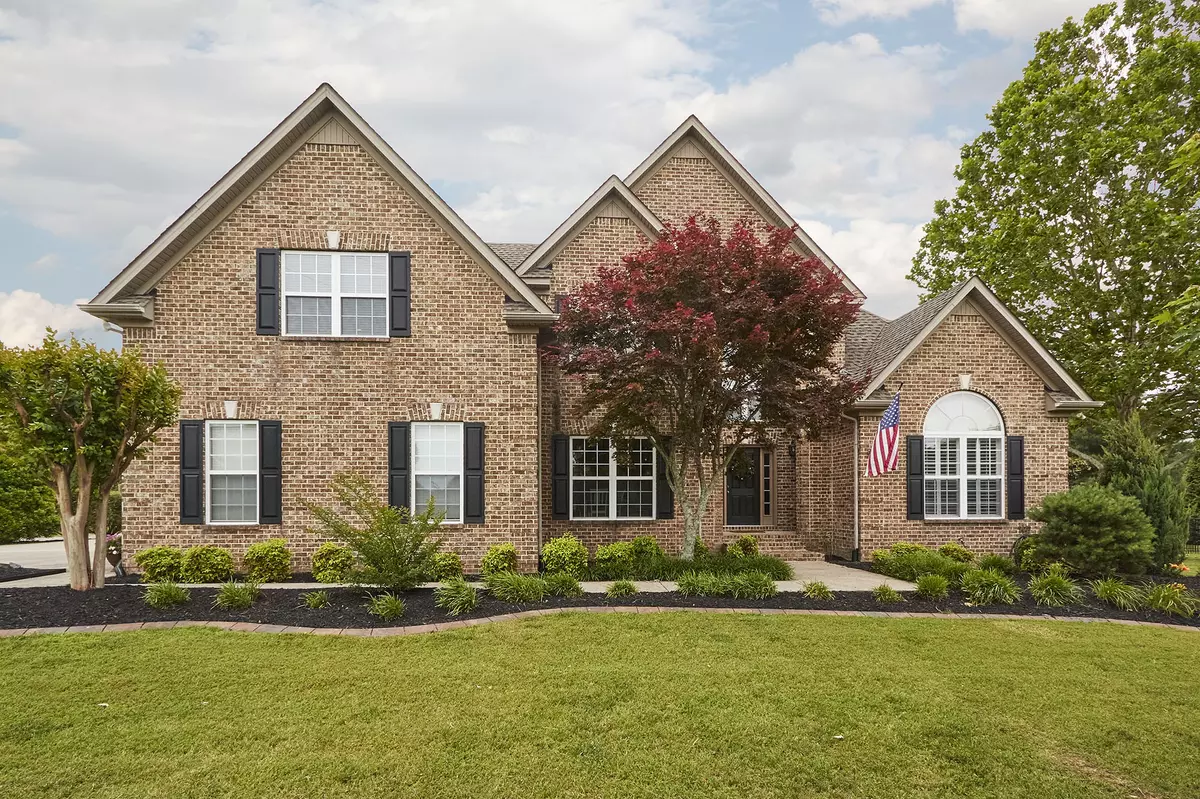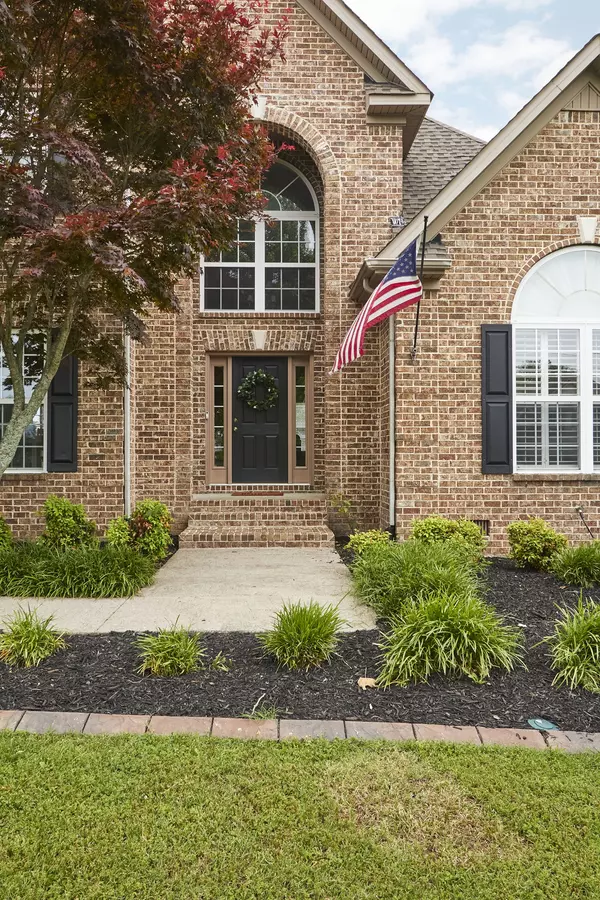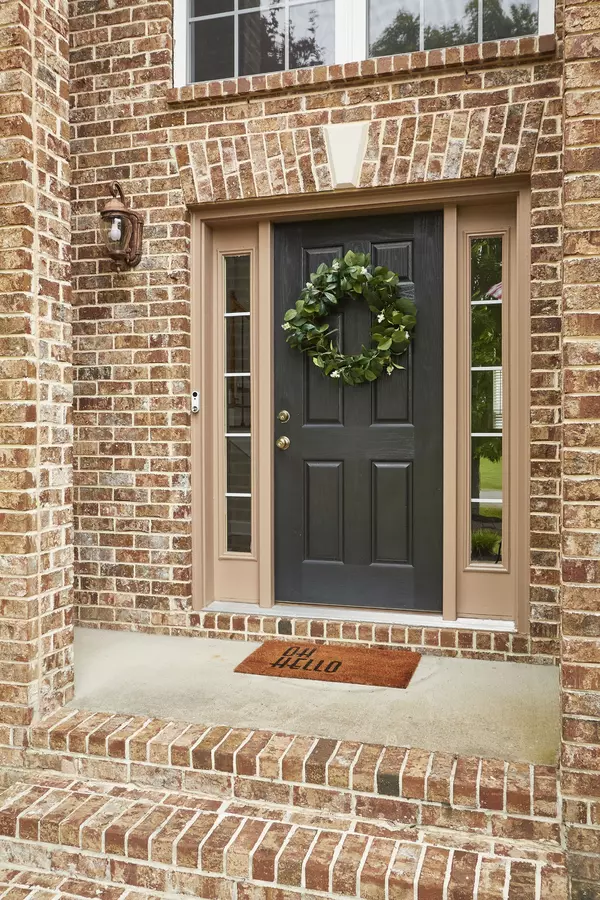$848,000
$849,900
0.2%For more information regarding the value of a property, please contact us for a free consultation.
3 Beds
3 Baths
3,333 SqFt
SOLD DATE : 06/28/2024
Key Details
Sold Price $848,000
Property Type Single Family Home
Sub Type Single Family Residence
Listing Status Sold
Purchase Type For Sale
Square Footage 3,333 sqft
Price per Sqft $254
Subdivision Jamison Downs
MLS Listing ID 2653762
Sold Date 06/28/24
Bedrooms 3
Full Baths 2
Half Baths 1
HOA Fees $12/ann
HOA Y/N Yes
Year Built 2007
Annual Tax Amount $3,070
Lot Size 0.900 Acres
Acres 0.9
Lot Dimensions 166.05 X 200 IRR
Property Description
This custom gem on a huge corner lot is a true MUST SEE! From the charming interior to the sparkling outdoor oasis, every corner of this stunning home has been impeccably maintained. The open-concept main level features custom woodwork, cozy gas fireplace, SS appliances and an oversized pantry. The stately dining room adds an elegant touch to the spacious eat-in kitchen. Relax in the large primary suite with vaulted ceilings, his/her closets + a fully updated spa-like bath with separate vanities, custom tile shower and free-standing clawfoot tub. On a near-acre lot at the bend of a quiet side street, enjoy fresh, mature landscaping, saltwater pool, freshly-sanded stone patio and massive gazebo with outdoor kitchen space. The detached garage features additional unfinished space above, plus separate shed for ample storage. Upstairs office has closet + window making a GREAT FOURTH BEDROOM! Security system, smart switches... your dream retreat AWAITS in Jamison Downs.
Location
State TN
County Rutherford County
Rooms
Main Level Bedrooms 1
Interior
Interior Features Ceiling Fan(s), Extra Closets, High Ceilings, Pantry, Smart Light(s), Smart Thermostat, Storage, Walk-In Closet(s), Primary Bedroom Main Floor, High Speed Internet
Heating Electric, Heat Pump
Cooling Central Air, Electric
Flooring Carpet, Finished Wood, Tile
Fireplaces Number 1
Fireplace Y
Appliance Dishwasher, Disposal, Microwave, Refrigerator
Exterior
Exterior Feature Storage
Garage Spaces 4.0
Pool In Ground
Utilities Available Electricity Available, Water Available, Cable Connected
View Y/N false
Roof Type Shingle
Private Pool true
Building
Lot Description Corner Lot, Level
Story 2
Sewer Septic Tank
Water Private
Structure Type Brick
New Construction false
Schools
Elementary Schools Brown'S Chapel Elementary School
Middle Schools Stewarts Creek Middle School
High Schools Stewarts Creek High School
Others
Senior Community false
Read Less Info
Want to know what your home might be worth? Contact us for a FREE valuation!

Our team is ready to help you sell your home for the highest possible price ASAP

© 2025 Listings courtesy of RealTrac as distributed by MLS GRID. All Rights Reserved.
"My job is to find and attract mastery-based agents to the office, protect the culture, and make sure everyone is happy! "






