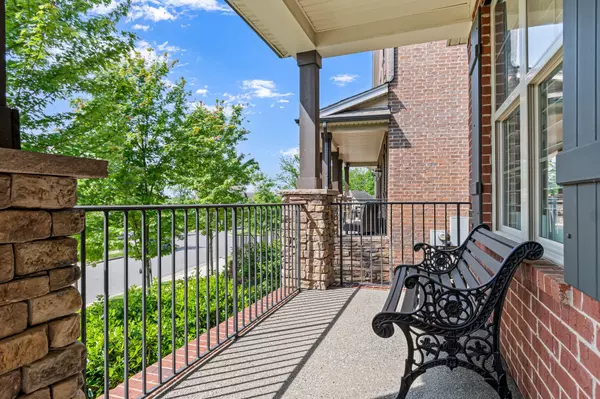$875,000
$862,500
1.4%For more information regarding the value of a property, please contact us for a free consultation.
4 Beds
4 Baths
3,399 SqFt
SOLD DATE : 06/20/2024
Key Details
Sold Price $875,000
Property Type Single Family Home
Sub Type Single Family Residence
Listing Status Sold
Purchase Type For Sale
Square Footage 3,399 sqft
Price per Sqft $257
Subdivision Christiansted Valley Reserve
MLS Listing ID 2653161
Sold Date 06/20/24
Bedrooms 4
Full Baths 3
Half Baths 1
HOA Fees $35/mo
HOA Y/N Yes
Year Built 2016
Annual Tax Amount $4,118
Lot Size 7,405 Sqft
Acres 0.17
Lot Dimensions 61 X 94
Property Sub-Type Single Family Residence
Property Description
Discover elegance + sophistication nestled on a beautifully manicured lot in the highly sought-after Granbery Elem School + Christiansted Valley neighborhood. This exquisite home sits on a high elevation + boasts 4 beds/3.5 baths + a spacious 3399sqft of living space w/ a 3-car garage. You'll be captivated by the meticulous attention to detail, w/ plantation shutters, custom woodworking + molding throughout + an abundance of natural light. Recessed lighting illuminates the space, highlighting a chef's dream kitchen, w/ granite countertops, a travertine natural stone backsplash, a gas stove, soft-close drawers/cabinets throughout, + custom woodwork adorning the island. The expansive primary suite is a true sanctuary, featuring his + her closets, + an en-suite bathroom w/ a grand soaking tub. A dedicated office provides the perfect WFH space. The irrigation system ensures lush landscape to enjoy your covered patio ideal for outdoor relaxation.
Location
State TN
County Davidson County
Rooms
Main Level Bedrooms 1
Interior
Interior Features Air Filter, Ceiling Fan(s), High Ceilings, Walk-In Closet(s), Primary Bedroom Main Floor, High Speed Internet
Heating Natural Gas
Cooling Central Air
Flooring Carpet, Finished Wood, Tile
Fireplaces Number 1
Fireplace Y
Appliance Dishwasher, Disposal, Microwave
Exterior
Exterior Feature Garage Door Opener, Smart Irrigation
Garage Spaces 3.0
Utilities Available Natural Gas Available, Water Available, Cable Connected
View Y/N false
Roof Type Shingle
Private Pool false
Building
Story 2
Sewer Public Sewer
Water Public
Structure Type Brick
New Construction false
Schools
Elementary Schools Granbery Elementary
Middle Schools William Henry Oliver Middle
High Schools John Overton Comp High School
Others
HOA Fee Include Maintenance Grounds
Senior Community false
Read Less Info
Want to know what your home might be worth? Contact us for a FREE valuation!

Our team is ready to help you sell your home for the highest possible price ASAP

© 2025 Listings courtesy of RealTrac as distributed by MLS GRID. All Rights Reserved.
"My job is to find and attract mastery-based agents to the office, protect the culture, and make sure everyone is happy! "






