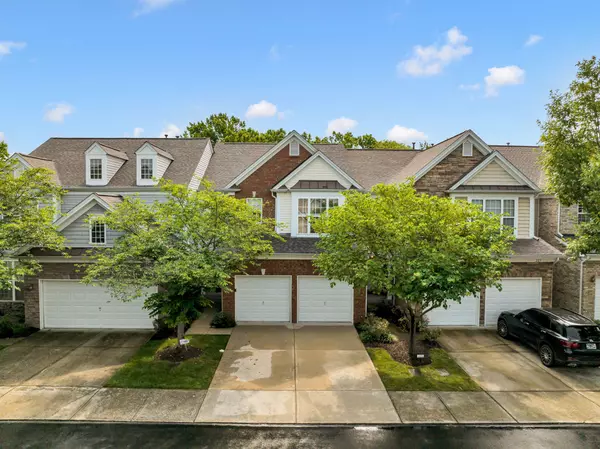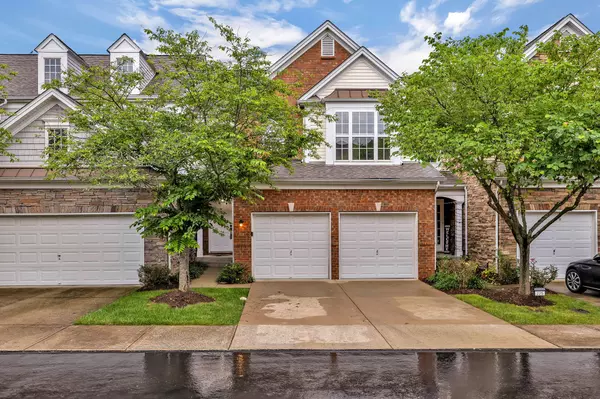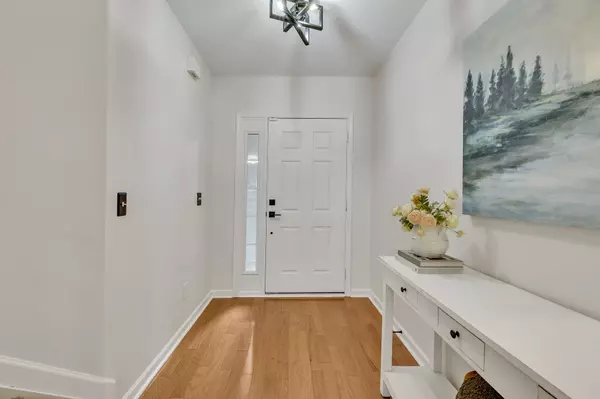$500,000
$520,000
3.8%For more information regarding the value of a property, please contact us for a free consultation.
4 Beds
4 Baths
2,506 SqFt
SOLD DATE : 06/17/2024
Key Details
Sold Price $500,000
Property Type Townhouse
Sub Type Townhouse
Listing Status Sold
Purchase Type For Sale
Square Footage 2,506 sqft
Price per Sqft $199
Subdivision Creekside Of Brentwood
MLS Listing ID 2664234
Sold Date 06/17/24
Bedrooms 4
Full Baths 3
Half Baths 1
HOA Fees $95/mo
HOA Y/N Yes
Year Built 2005
Annual Tax Amount $2,626
Lot Size 1,306 Sqft
Acres 0.03
Property Description
Spacious, Updated Townhome in Creekside of Brentwood (Nippers Corner)! VERY Convenient Location (Most Major Services within <0.5 Mile). Features Open Dining/Living/Kitchen! Fresh Paint Throughout, Entry Foyer, Natural Light, Living Room Fireplace, Kitchen with Bar Top Seating & Dining Area, Stainless Steel Appliances, Granite Countertops & Pantry, Opens to Large Balcony Overlooking Wooded View. Second Floor Primary Suite with Tray Ceiling, Double Vanity & Makeup Counter and Huge Walk-In Closet, plus 3 Additional Beds (One of Additional Baths also has Double Vanity), & Finished Basement Bonus Room. Separate Laundry Room, 2-Car Attached Garage, Ample Storage, and Lovely Balcony. Home Includes Full Surge Protector, SMART: Light Switches in all Main Areas, Baths, Closets, Laundry, Garage Door, Thermostats, & Doorbell Camera. HOA Includes: Pest Control, Grounds Maintenance, & Trash Pickup. 5-10 Minutes to Kroger, Sam's Place, Brentwood's Hill Center Shops/Dining; Near Radnor Lake, and more.
Location
State TN
County Davidson County
Interior
Interior Features Ceiling Fan(s), Entry Foyer, Extra Closets, Pantry, Smart Camera(s)/Recording, Smart Light(s), Smart Thermostat, Storage, Walk-In Closet(s)
Heating Central, Electric
Cooling Central Air, Electric
Flooring Carpet, Laminate, Tile
Fireplaces Number 1
Fireplace Y
Appliance Dishwasher, Disposal, Dryer, Refrigerator, Washer
Exterior
Exterior Feature Balcony, Garage Door Opener
Garage Spaces 2.0
Utilities Available Electricity Available, Water Available
Waterfront false
View Y/N false
Roof Type Shingle
Private Pool false
Building
Story 2
Sewer Public Sewer
Water Public
Structure Type Brick
New Construction false
Schools
Elementary Schools Granbery Elementary
Middle Schools William Henry Oliver Middle
High Schools John Overton Comp High School
Others
HOA Fee Include Maintenance Grounds,Pest Control,Trash
Senior Community false
Read Less Info
Want to know what your home might be worth? Contact us for a FREE valuation!

Our team is ready to help you sell your home for the highest possible price ASAP

© 2024 Listings courtesy of RealTrac as distributed by MLS GRID. All Rights Reserved.

"My job is to find and attract mastery-based agents to the office, protect the culture, and make sure everyone is happy! "






