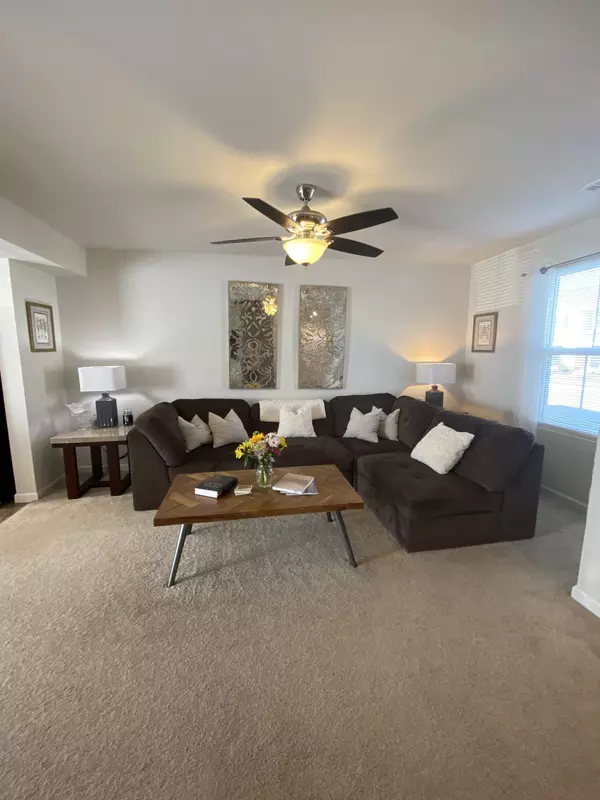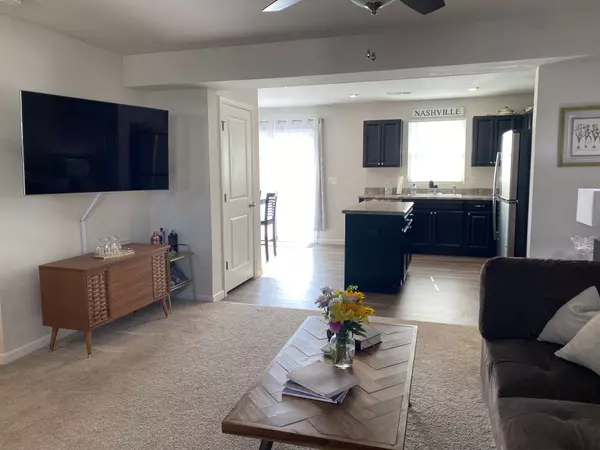$278,500
$274,900
1.3%For more information regarding the value of a property, please contact us for a free consultation.
3 Beds
3 Baths
1,220 SqFt
SOLD DATE : 06/03/2024
Key Details
Sold Price $278,500
Property Type Townhouse
Sub Type Townhouse
Listing Status Sold
Purchase Type For Sale
Square Footage 1,220 sqft
Price per Sqft $228
Subdivision Belle Arbor
MLS Listing ID 2634697
Sold Date 06/03/24
Bedrooms 3
Full Baths 2
Half Baths 1
HOA Fees $106/mo
HOA Y/N Yes
Year Built 2019
Annual Tax Amount $1,735
Property Sub-Type Townhouse
Property Description
1325 Havenbrook Drive is a very well-maintained townhome that was built in 2019 (5 years old). The townhome has 3 beds, 2.5 baths, and comes with 1240 sqft. This townhome was built with the best builder package available which means it came with a kitchen island and an extra half bath downstairs. Downstairs you'll find the half bath, a coat closet, a spacious living room, a kitchen with an island and stainless steel appliances, and a dining room area with access to a back porch. Upstairs you'll find a big master bedroom with a master bathroom and generous sized closet. Down the hall, you'll find another full bath with 2 other bedrooms. The townhome is meticulously maintained and is in great condition. One of the biggest pluses about the townhome is its proximity to downtown, the airport, and 4 major interstates/highways. You can be on Broadway in 10 minutes and almost anywhere else in Nashville in 20 minutes because of the ease of access to Briley Parkway, i40, i65, and i24.
Location
State TN
County Davidson County
Interior
Interior Features Ceiling Fan(s), Smart Thermostat
Heating Electric
Cooling Electric
Flooring Carpet, Vinyl
Fireplace Y
Appliance Dishwasher, Microwave, Refrigerator
Exterior
Utilities Available Electricity Available, Water Available
View Y/N false
Private Pool false
Building
Story 2
Sewer Public Sewer
Water Private
Structure Type Vinyl Siding
New Construction false
Schools
Elementary Schools Bellshire Elementary Design Center
Middle Schools Madison Middle
High Schools Hunters Lane Comp High School
Others
HOA Fee Include Exterior Maintenance,Maintenance Grounds,Trash
Senior Community false
Read Less Info
Want to know what your home might be worth? Contact us for a FREE valuation!

Our team is ready to help you sell your home for the highest possible price ASAP

© 2025 Listings courtesy of RealTrac as distributed by MLS GRID. All Rights Reserved.
"My job is to find and attract mastery-based agents to the office, protect the culture, and make sure everyone is happy! "






