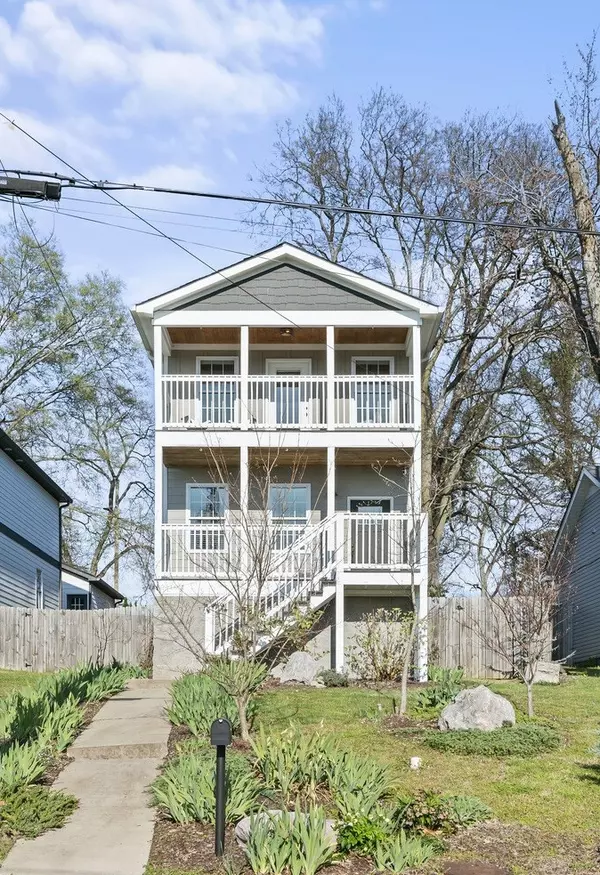$530,000
$549,900
3.6%For more information regarding the value of a property, please contact us for a free consultation.
3 Beds
3 Baths
1,944 SqFt
SOLD DATE : 05/29/2024
Key Details
Sold Price $530,000
Property Type Single Family Home
Sub Type Horizontal Property Regime - Detached
Listing Status Sold
Purchase Type For Sale
Square Footage 1,944 sqft
Price per Sqft $272
Subdivision Buena Vista Heights
MLS Listing ID 2633498
Sold Date 05/29/24
Bedrooms 3
Full Baths 3
HOA Y/N No
Year Built 2017
Annual Tax Amount $3,554
Property Sub-Type Horizontal Property Regime - Detached
Property Description
Find unexpected tranquility in the midst of bustling North Nashville's Buena Vista Heights in this Modern Built French Colonial. While Nashville's growth is happening all around, you'll find serenity and forever unobstructed sunsets over the city's Historic Temple Cemetery from both your first and second floor balconies. Built in 2017, this lovely home boasts fabulous mature landscaping, hardwood floors throughout, extra-large closets, an open-concept living area, and a fully enclosed 2 car garage. The first floor elevation provides for additional privacy from the street level and an elevated western view. Minutes from Germantown, Buchanan Arts District, and Downtown, you'll be close to all of Nashville's hot spots. Do not pass up this opportunity to purchase in this unique location in Nashville that ensures your across the street neighbors are quiet and your immediate view will last a lifetime.
Location
State TN
County Davidson County
Rooms
Main Level Bedrooms 1
Interior
Interior Features Ceiling Fan(s), Extra Closets, Pantry, Walk-In Closet(s), Water Filter, Kitchen Island
Heating Electric
Cooling Electric
Flooring Finished Wood, Tile
Fireplace N
Appliance Dishwasher, Disposal, Dryer, Microwave, Refrigerator, Washer
Exterior
Exterior Feature Balcony, Garage Door Opener
Garage Spaces 2.0
Utilities Available Electricity Available, Water Available
View Y/N true
View City
Roof Type Asphalt
Private Pool false
Building
Lot Description Sloped, Views
Story 2
Sewer Public Sewer
Water Public
Structure Type Frame,Hardboard Siding
New Construction false
Schools
Elementary Schools Jones Paideia Magnet
Middle Schools John Early Paideia Magnet
High Schools Pearl Cohn Magnet High School
Others
Senior Community false
Read Less Info
Want to know what your home might be worth? Contact us for a FREE valuation!

Our team is ready to help you sell your home for the highest possible price ASAP

© 2025 Listings courtesy of RealTrac as distributed by MLS GRID. All Rights Reserved.
"My job is to find and attract mastery-based agents to the office, protect the culture, and make sure everyone is happy! "






