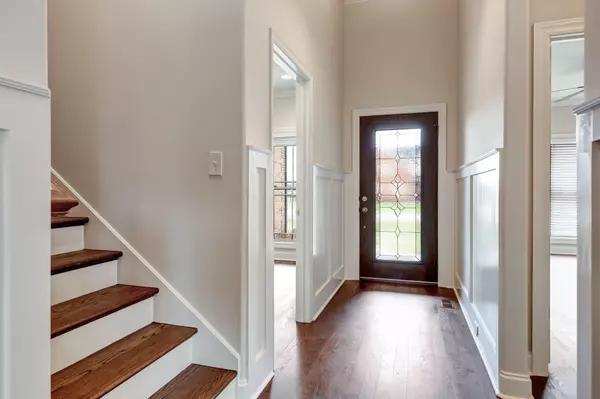$710,000
$699,900
1.4%For more information regarding the value of a property, please contact us for a free consultation.
4 Beds
3 Baths
3,050 SqFt
SOLD DATE : 05/24/2024
Key Details
Sold Price $710,000
Property Type Single Family Home
Sub Type Single Family Residence
Listing Status Sold
Purchase Type For Sale
Square Footage 3,050 sqft
Price per Sqft $232
Subdivision Jamison Downs
MLS Listing ID 2621040
Sold Date 05/24/24
Bedrooms 4
Full Baths 3
HOA Fees $12/ann
HOA Y/N Yes
Year Built 2013
Annual Tax Amount $2,557
Lot Size 0.670 Acres
Acres 0.67
Lot Dimensions 145 X 200
Property Description
Move In Ready! Gorgeous custom home with soaring 13 foot ceilings in great room and 10 foot throughout. Primary bedroom with 13 foot pyramid ceiling and fabulous Hollywood style bath. All hardwoods downstairs, tile in baths and laundry, reading bench and outlets to add a projector in your HUGE bonus room. Kitchen with off white maple cabinets, large island, granite countertops and tile backsplash. Bathroom countertops all granite and maple cabinets also. Whole house water softener/filtration, ultra violet lights on both heat pumps, encapsulated crawlspace with newly replaced air dehumidifer. Awesome big backyard with aluminum fence, room for a pool! Aluminum Screened in porch and outside patio and covered rocking chair front porch. Garage with wash sink, overhead storage racks and full wall lined with wire shelving. Additional electrical to support an additional detached garage. Enjoy beautiful summer sunsets sitting in your back porch. Must see, shows like new!
Location
State TN
County Rutherford County
Rooms
Main Level Bedrooms 3
Interior
Interior Features Ceiling Fan(s), Entry Foyer, Extra Closets, High Ceilings, Pantry, Walk-In Closet(s), Water Filter, Primary Bedroom Main Floor, High Speed Internet, Kitchen Island
Heating Central, Heat Pump
Cooling Central Air, Electric
Flooring Carpet, Finished Wood, Tile
Fireplaces Number 1
Fireplace Y
Appliance Dishwasher, Disposal, Microwave
Exterior
Exterior Feature Garage Door Opener
Garage Spaces 3.0
Utilities Available Electricity Available, Water Available, Cable Connected
View Y/N false
Roof Type Shingle
Private Pool false
Building
Lot Description Level
Story 2
Sewer Septic Tank
Water Public
Structure Type Brick
New Construction false
Schools
Elementary Schools Brown'S Chapel Elementary School
Middle Schools Stewarts Creek Middle School
High Schools Stewarts Creek High School
Others
Senior Community false
Read Less Info
Want to know what your home might be worth? Contact us for a FREE valuation!

Our team is ready to help you sell your home for the highest possible price ASAP

© 2025 Listings courtesy of RealTrac as distributed by MLS GRID. All Rights Reserved.
"My job is to find and attract mastery-based agents to the office, protect the culture, and make sure everyone is happy! "






