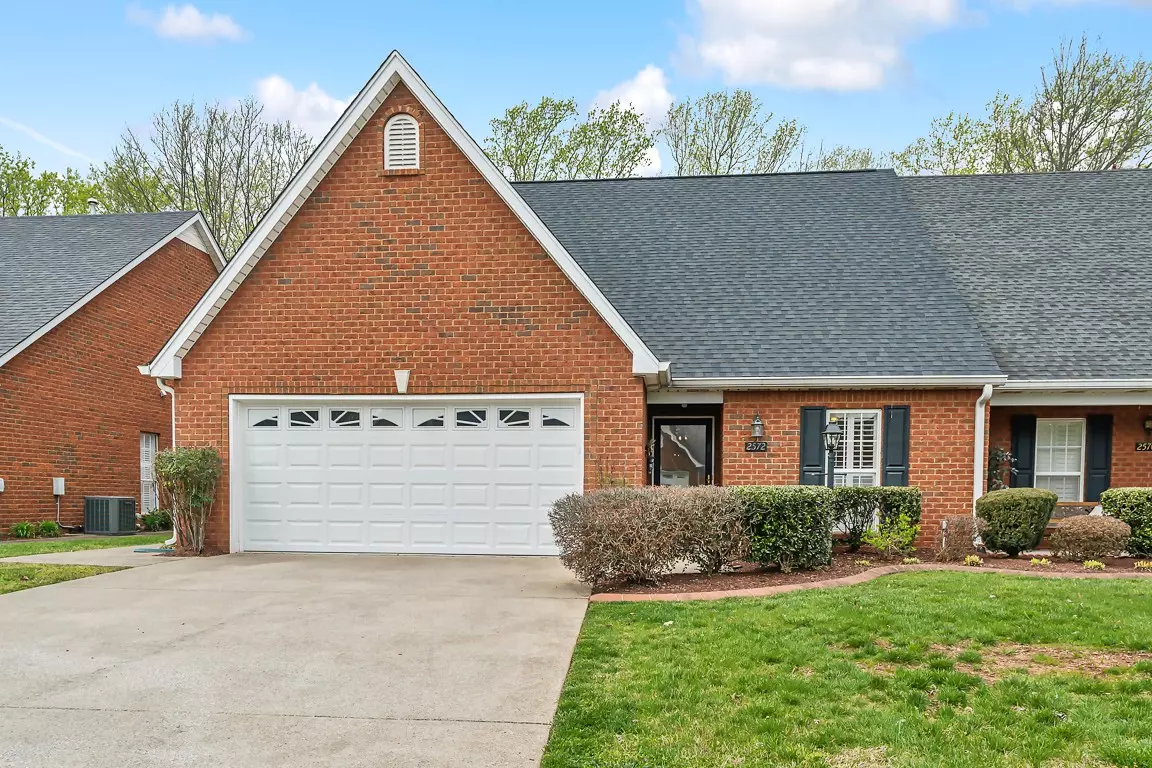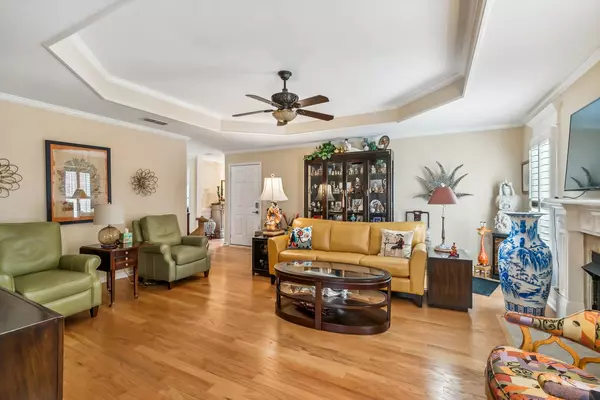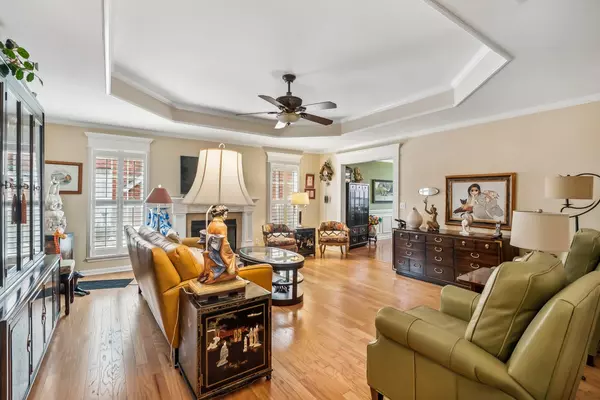$375,000
$375,000
For more information regarding the value of a property, please contact us for a free consultation.
2 Beds
2 Baths
1,440 SqFt
SOLD DATE : 05/24/2024
Key Details
Sold Price $375,000
Property Type Townhouse
Sub Type Townhouse
Listing Status Sold
Purchase Type For Sale
Square Footage 1,440 sqft
Price per Sqft $260
Subdivision The Crossings At Indian Hills Ph 2 Resub
MLS Listing ID 2636407
Sold Date 05/24/24
Bedrooms 2
Full Baths 2
HOA Fees $68/qua
HOA Y/N Yes
Year Built 2002
Annual Tax Amount $1,888
Lot Size 6,534 Sqft
Acres 0.15
Lot Dimensions 46.49 X 141.9 IRR
Property Description
Beautiful townhome in Indian Hills golf course community has extensive molding, shutters, coved ceilings, hardwood throughout. Entry foyer leads to living room w/gas log fireplace w/remote start. Kitchen full remodel (2019) including new cabinets w/pull out storage drawers and appliances (stove w/2 ovens, microwave, Bosch DW), , corian surfaces, tile backsplash. Two spacious bedrooms/baths, primary has two walk-in closets. Laundry room w/LG washer and dryer. Outdoor spaces include two car garage, screened porch and private brick courtyard. Property backs up to golf course, berm and cart path to #14 teebox. This property has been well maintained: 2017 Roof, 2021 insulated garage door, replaced gas heat and ductwork 2022, new AC in 2016 , and fresh paint. HOA takes care of the yard work around the property. This gem is move-in ready, shows great and is too cute to last!
Location
State TN
County Rutherford County
Rooms
Main Level Bedrooms 2
Interior
Interior Features Ceiling Fan(s), Entry Foyer, Extra Closets, Walk-In Closet(s), Primary Bedroom Main Floor, High Speed Internet
Heating Furnace, Natural Gas
Cooling Central Air, Electric
Flooring Finished Wood, Tile
Fireplaces Number 1
Fireplace Y
Appliance Dishwasher, Disposal, Dryer, Microwave, Washer
Exterior
Exterior Feature Garage Door Opener
Garage Spaces 2.0
Utilities Available Electricity Available, Water Available, Cable Connected
View Y/N false
Roof Type Shingle
Private Pool false
Building
Lot Description Level
Story 1
Sewer Public Sewer
Water Public
Structure Type Brick
New Construction false
Schools
Elementary Schools Barfield Elementary
Middle Schools Christiana Middle School
High Schools Riverdale High School
Others
HOA Fee Include Maintenance Grounds
Senior Community false
Read Less Info
Want to know what your home might be worth? Contact us for a FREE valuation!

Our team is ready to help you sell your home for the highest possible price ASAP

© 2025 Listings courtesy of RealTrac as distributed by MLS GRID. All Rights Reserved.
"My job is to find and attract mastery-based agents to the office, protect the culture, and make sure everyone is happy! "






