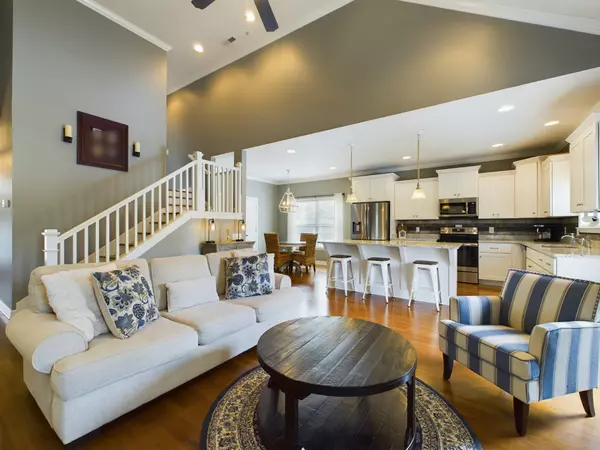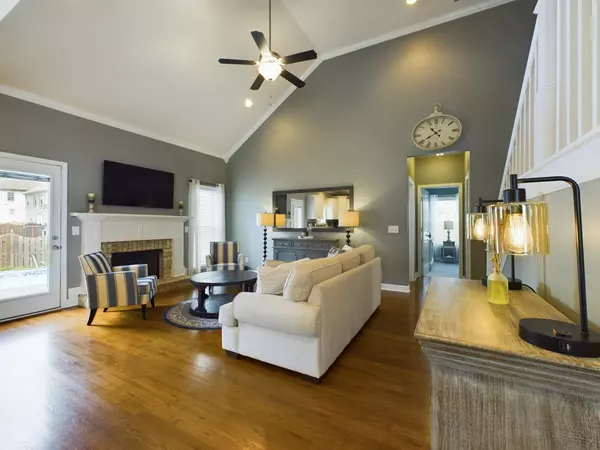$599,900
$612,900
2.1%For more information regarding the value of a property, please contact us for a free consultation.
3 Beds
2 Baths
2,051 SqFt
SOLD DATE : 05/23/2024
Key Details
Sold Price $599,900
Property Type Single Family Home
Sub Type Single Family Residence
Listing Status Sold
Purchase Type For Sale
Square Footage 2,051 sqft
Price per Sqft $292
Subdivision Wades Grove Sec18A
MLS Listing ID 2640910
Sold Date 05/23/24
Bedrooms 3
Full Baths 2
HOA Fees $42/mo
HOA Y/N Yes
Year Built 2019
Annual Tax Amount $2,484
Lot Size 7,840 Sqft
Acres 0.18
Lot Dimensions 65 X 120
Property Description
Nestled within the serene community of Wade's Grove in Spring Hill, this 3-bedroom, 2-bathroom residence offers modern comfort and style. As you step inside, you're greeted by an inviting open floor plan, perfect for both entertaining guests and enjoying peaceful evenings. The spacious living area beckons you to cozy up by the gas fireplace, creating a warm and inviting atmosphere throughout the home. The well-appointed kitchen boasts sleek countertops, modern appliances, and ample cabinet space, making meal preparation a breeze. Adjacent to the kitchen, the dining area provides the ideal setting for intimate dinners or casual gatherings. Retreat to the luxurious primary suite, complete with a spacious layout and an en-suite bathroom. Upstairs, a versatile bonus room awaits, providing endless possibilities for use as a home office, playroom, or media center. Step outside to discover the backyard oasis, featuring a heated pool and ample space for outdoor entertaining and relaxation.
Location
State TN
County Williamson County
Rooms
Main Level Bedrooms 3
Interior
Interior Features Ceiling Fan(s), Walk-In Closet(s), Primary Bedroom Main Floor
Heating Natural Gas
Cooling Electric
Flooring Carpet, Finished Wood, Tile
Fireplaces Number 1
Fireplace Y
Appliance Dishwasher, Disposal, Microwave
Exterior
Exterior Feature Garage Door Opener
Garage Spaces 2.0
Pool In Ground
Utilities Available Electricity Available, Natural Gas Available, Water Available, Cable Connected
Waterfront false
View Y/N false
Private Pool true
Building
Story 2
Sewer Public Sewer
Water Public
Structure Type Brick
New Construction false
Schools
Elementary Schools Bethesda Elementary
Middle Schools Spring Station Middle School
High Schools Summit High School
Others
Senior Community false
Read Less Info
Want to know what your home might be worth? Contact us for a FREE valuation!

Our team is ready to help you sell your home for the highest possible price ASAP

© 2024 Listings courtesy of RealTrac as distributed by MLS GRID. All Rights Reserved.

"My job is to find and attract mastery-based agents to the office, protect the culture, and make sure everyone is happy! "






