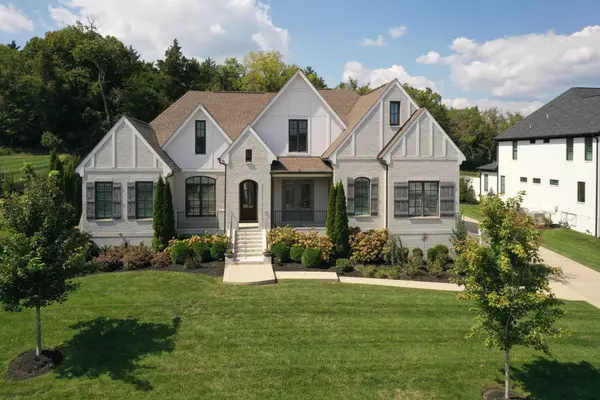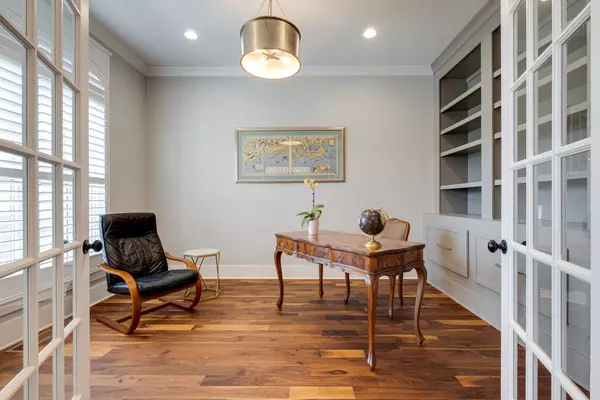$1,880,000
$2,129,000
11.7%For more information regarding the value of a property, please contact us for a free consultation.
4 Beds
5 Baths
4,540 SqFt
SOLD DATE : 05/15/2024
Key Details
Sold Price $1,880,000
Property Type Single Family Home
Sub Type Single Family Residence
Listing Status Sold
Purchase Type For Sale
Square Footage 4,540 sqft
Price per Sqft $414
Subdivision Traditions Sec1
MLS Listing ID 2574936
Sold Date 05/15/24
Bedrooms 4
Full Baths 4
Half Baths 1
HOA Fees $106/qua
HOA Y/N Yes
Year Built 2018
Annual Tax Amount $7,122
Lot Size 0.660 Acres
Acres 0.66
Lot Dimensions 102.5 X 270.7
Property Description
Custom Home with Open Floor Plan for Family Living. Walnut Floors on Main Level. Chef's Kitchen w/Quartz Countertops, Large Island, High End Appliances, Butler & Walk-In Pantries. Great RM w/F/P, Built-In Bookcases & Beamed Ceiling Open to Kitchen & Large Breakfast RM. Study/Office w/ Built-In Bookcases. Primary Suite w/Luxe Bath & Large Walk-In Closet. Huge Guest Suite on Main. Oversized Laundry RM w/Dog Room. 2 Bed RMS/2 BA & Oversized Rec RM UP. Large Vaulted Ceiling Screened Porch w/F/P Overlooking Private Back Yard. Tankless Water Heater, Plantation Shutters, Huge Walk-In Attic Storage, Irrigation System, Landscape Lighting. Great Location Close to Shopping, Smith Park & Less than a Mile to Ravenwood High.
Location
State TN
County Williamson County
Rooms
Main Level Bedrooms 2
Interior
Interior Features Ceiling Fan(s), Extra Closets, Walk-In Closet(s), Entry Foyer, Primary Bedroom Main Floor
Heating Central, Natural Gas
Cooling Central Air, Electric
Flooring Carpet, Finished Wood, Tile
Fireplaces Number 2
Fireplace Y
Appliance Dishwasher, Disposal, Microwave, Refrigerator
Exterior
Exterior Feature Garage Door Opener, Smart Camera(s)/Recording, Smart Irrigation
Garage Spaces 3.0
Utilities Available Electricity Available, Water Available, Cable Connected
Waterfront false
View Y/N false
Roof Type Shingle
Private Pool false
Building
Lot Description Sloped
Story 2
Sewer Public Sewer
Water Public
Structure Type Brick
New Construction false
Schools
Elementary Schools Kenrose Elementary
Middle Schools Woodland Middle School
High Schools Ravenwood High School
Others
HOA Fee Include Recreation Facilities
Senior Community false
Read Less Info
Want to know what your home might be worth? Contact us for a FREE valuation!

Our team is ready to help you sell your home for the highest possible price ASAP

© 2024 Listings courtesy of RealTrac as distributed by MLS GRID. All Rights Reserved.

"My job is to find and attract mastery-based agents to the office, protect the culture, and make sure everyone is happy! "






