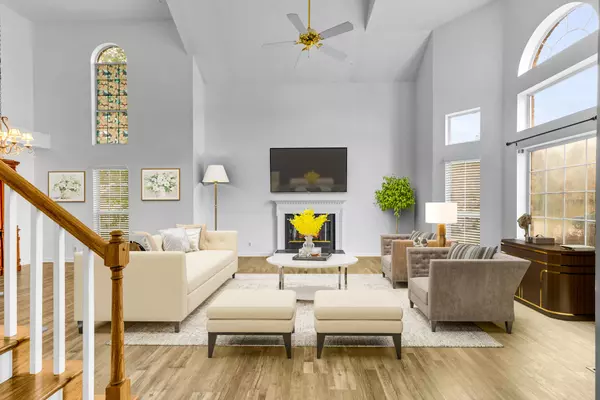$500,000
$499,900
For more information regarding the value of a property, please contact us for a free consultation.
4 Beds
3 Baths
2,861 SqFt
SOLD DATE : 05/14/2024
Key Details
Sold Price $500,000
Property Type Single Family Home
Sub Type Single Family Residence
Listing Status Sold
Purchase Type For Sale
Square Footage 2,861 sqft
Price per Sqft $174
Subdivision October Woods
MLS Listing ID 2642435
Sold Date 05/14/24
Bedrooms 4
Full Baths 2
Half Baths 1
HOA Fees $12/ann
HOA Y/N Yes
Year Built 1998
Annual Tax Amount $2,625
Lot Size 8,276 Sqft
Acres 0.19
Lot Dimensions 50 X 110
Property Description
Beautiful corner lot nestled in sought after October Woods. Walking inside you'll be greeted by very tall ceilings and an open floorplan great for hosting friends or family gatherings. The primary suite is also located on the main level featuring a walk-in closet, sep. tub/shower, and double vanity. Upstairs you'll find three bedrooms, one of which can be used for an office, study, or playroom along with a full bathroom. Over the garage is a very spacious bonus room. Kitchen offers gorgeous counter tops and all SS appliances (refrigerator negotiable). Stepping out into your screened in, covered deck you'll find a great space to relax and enjoy the beautiful outdoors all while keeping the rain and bugs away!
Location
State TN
County Davidson County
Rooms
Main Level Bedrooms 1
Interior
Interior Features Air Filter, Ceiling Fan(s), High Ceilings, Walk-In Closet(s), Primary Bedroom Main Floor, High Speed Internet
Heating Central, Natural Gas
Cooling Central Air, Electric
Flooring Laminate
Fireplaces Number 1
Fireplace Y
Appliance Dishwasher, Disposal, Microwave
Exterior
Garage Spaces 2.0
Utilities Available Electricity Available, Water Available, Cable Connected
Waterfront false
View Y/N false
Roof Type Shingle
Private Pool false
Building
Lot Description Corner Lot
Story 2
Sewer Public Sewer
Water Public
Structure Type Brick,Vinyl Siding
New Construction false
Schools
Elementary Schools A. Z. Kelley Elementary
Middle Schools Thurgood Marshall Middle
High Schools Cane Ridge High School
Others
Senior Community false
Read Less Info
Want to know what your home might be worth? Contact us for a FREE valuation!

Our team is ready to help you sell your home for the highest possible price ASAP

© 2024 Listings courtesy of RealTrac as distributed by MLS GRID. All Rights Reserved.

"My job is to find and attract mastery-based agents to the office, protect the culture, and make sure everyone is happy! "






