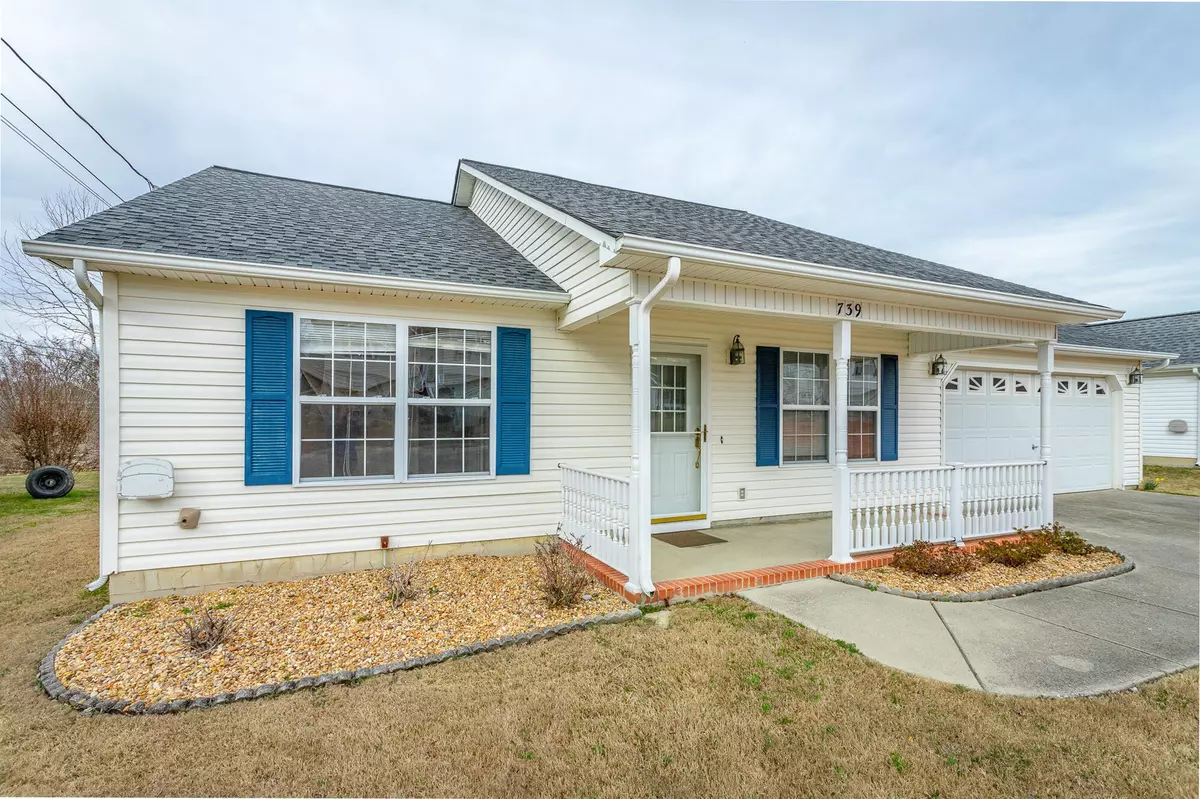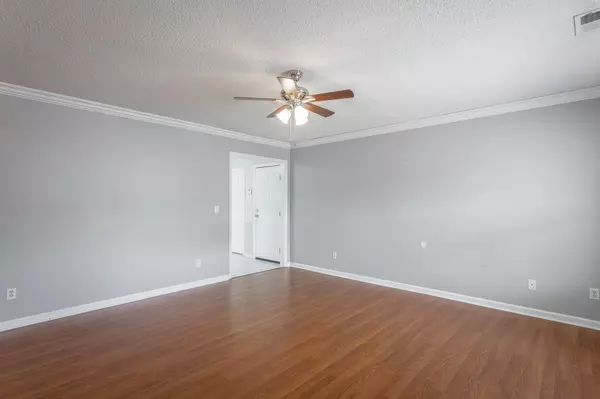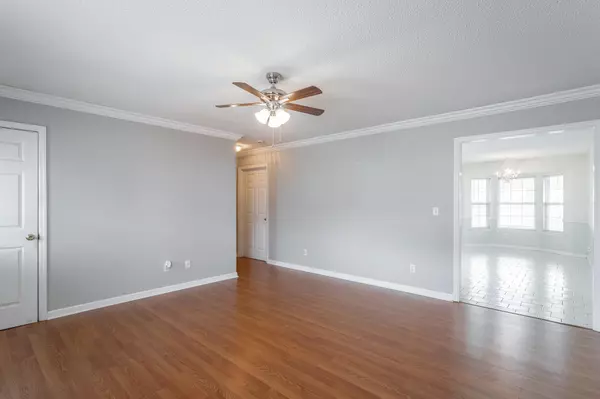$253,500
$284,900
11.0%For more information regarding the value of a property, please contact us for a free consultation.
3 Beds
2 Baths
1,300 SqFt
SOLD DATE : 04/25/2024
Key Details
Sold Price $253,500
Property Type Single Family Home
Sub Type Single Family Residence
Listing Status Sold
Purchase Type For Sale
Square Footage 1,300 sqft
Price per Sqft $195
Subdivision Heritage Woods
MLS Listing ID 2626645
Sold Date 04/25/24
Bedrooms 3
Full Baths 2
HOA Y/N No
Year Built 2000
Annual Tax Amount $160,203
Lot Size 7,840 Sqft
Acres 0.18
Lot Dimensions 70X115
Property Description
This delightful one-level residence boasts comfort and convenience, making it the perfect haven for your family. Embrace the ease and accessibility of a single-level layout, offering both practicality and comfort for all family members. Enjoy the outdoors with a beautifully leveled yard, providing an ideal space for recreation, gardening, or entertaining under the open sky. Zoned for the highly acclaimed Catoosa County schools, ensuring an excellent education for your children in a family-friendly community. Bask in natural light and tranquility within the sunroom—a versatile space for relaxation, hobbies, or as an extension of your living area. Your oasis awaits! A fenced-in yard provides privacy and security, creating a safe haven for kids, pets, and outdoor gatherings. Nestled strategically between Chattanooga, East Ridge, Ringgold, and Fort Oglethorpe, enjoy quick access to urban amenities, employment centers, and entertainment hubs.
Location
State GA
County Catoosa County
Rooms
Main Level Bedrooms 3
Interior
Interior Features Open Floorplan, Walk-In Closet(s), Primary Bedroom Main Floor
Heating Central, Electric
Cooling Central Air, Electric
Fireplace N
Appliance Microwave, Dishwasher
Exterior
Exterior Feature Garage Door Opener
Garage Spaces 2.0
Utilities Available Electricity Available, Water Available
View Y/N false
Roof Type Other
Private Pool false
Building
Lot Description Level, Other
Story 1
Water Public
Structure Type Vinyl Siding,Other
New Construction false
Schools
Elementary Schools West Side Elementary School
Middle Schools Lakeview Middle School
High Schools Lakeview-Fort Oglethorpe High School
Others
Senior Community false
Read Less Info
Want to know what your home might be worth? Contact us for a FREE valuation!

Our team is ready to help you sell your home for the highest possible price ASAP

© 2025 Listings courtesy of RealTrac as distributed by MLS GRID. All Rights Reserved.
"My job is to find and attract mastery-based agents to the office, protect the culture, and make sure everyone is happy! "






