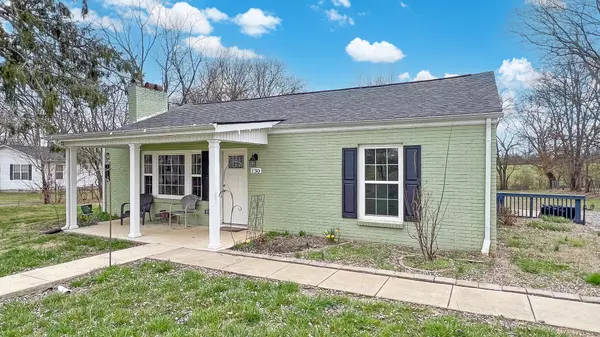$300,000
$309,900
3.2%For more information regarding the value of a property, please contact us for a free consultation.
3 Beds
2 Baths
1,554 SqFt
SOLD DATE : 04/23/2024
Key Details
Sold Price $300,000
Property Type Single Family Home
Sub Type Single Family Residence
Listing Status Sold
Purchase Type For Sale
Square Footage 1,554 sqft
Price per Sqft $193
MLS Listing ID 2627204
Sold Date 04/23/24
Bedrooms 3
Full Baths 2
HOA Y/N No
Year Built 1955
Annual Tax Amount $1,387
Lot Size 1.120 Acres
Acres 1.12
Lot Dimensions 125M X 230M IRR
Property Description
Home was completely remodeled in 2019 with a number of updates since the remodel. This 3 Bedroom, 2 Full Bath home offers a Chef's Kitchen with plenty of counter space and a newer stainless appliance package. The home is setup with a split bedroom plan, a large living area with a wood burning fireplace. The HVAC, Roof, Water Heater were are replaced in 2019 also. Other features include a large (1.12 acre) level lot and is treed in the back and borders farmland. Home is already setup for your four legged fur babies with the fully fenced yard, side patio, and covered front porch. Another surprise for you is a full basement that is accessed from the hallway inside the home. The basement is wired and encapsulated; it also has 6 foot ceilings and offers plenty of storage options or just an extra room. Home offers a wonderful, countryside view from its backyard. The homes location is fantastic and is walking distance to local shops and the city park.
Location
State TN
County Bedford County
Rooms
Main Level Bedrooms 3
Interior
Interior Features Ceiling Fan(s), Dehumidifier, Redecorated, Storage, Primary Bedroom Main Floor, High Speed Internet
Heating Central, Electric
Cooling Central Air, Electric
Flooring Carpet, Laminate
Fireplaces Number 1
Fireplace Y
Appliance Dishwasher, Dryer, Microwave, Refrigerator, Washer
Exterior
Utilities Available Electricity Available, Water Available, Cable Connected
View Y/N false
Roof Type Asphalt
Private Pool false
Building
Lot Description Level
Story 1
Sewer Public Sewer
Water Public
Structure Type Vinyl Siding
New Construction false
Schools
Elementary Schools Cascade Elementary
Middle Schools Cascade Middle School
High Schools Cascade High School
Others
Senior Community false
Read Less Info
Want to know what your home might be worth? Contact us for a FREE valuation!

Our team is ready to help you sell your home for the highest possible price ASAP

© 2024 Listings courtesy of RealTrac as distributed by MLS GRID. All Rights Reserved.

"My job is to find and attract mastery-based agents to the office, protect the culture, and make sure everyone is happy! "






