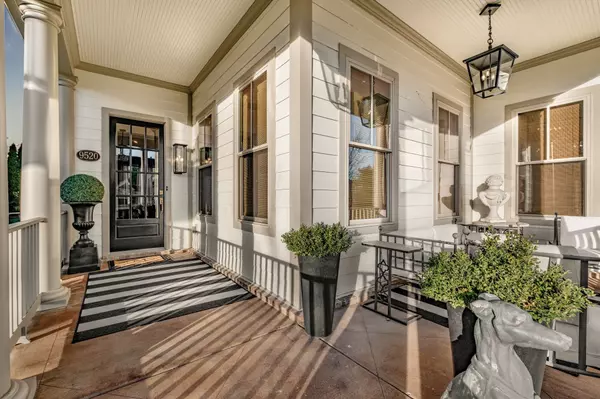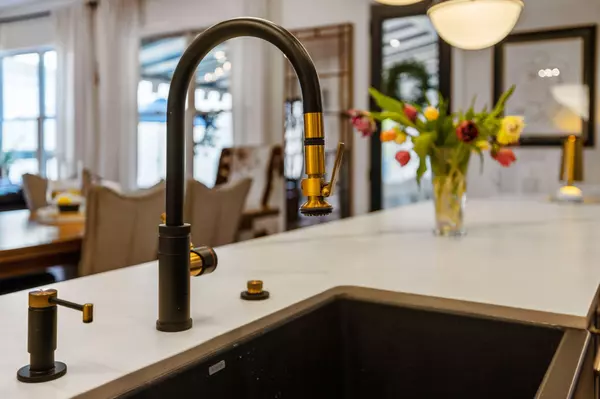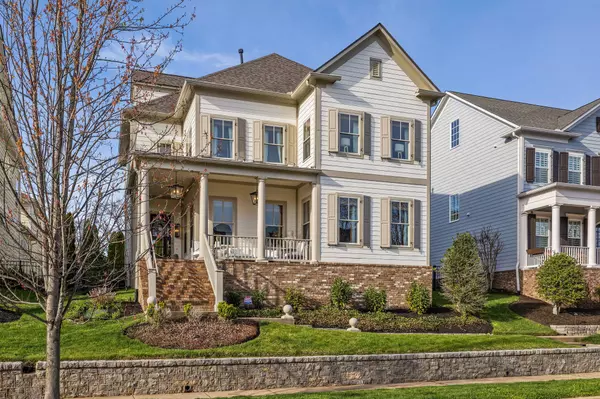$1,490,000
$1,499,000
0.6%For more information regarding the value of a property, please contact us for a free consultation.
4 Beds
5 Baths
3,933 SqFt
SOLD DATE : 04/23/2024
Key Details
Sold Price $1,490,000
Property Type Single Family Home
Sub Type Single Family Residence
Listing Status Sold
Purchase Type For Sale
Square Footage 3,933 sqft
Price per Sqft $378
Subdivision Taramore Ph 7A
MLS Listing ID 2636432
Sold Date 04/23/24
Bedrooms 4
Full Baths 5
HOA Fees $213/qua
HOA Y/N Yes
Year Built 2011
Annual Tax Amount $3,780
Lot Size 7,405 Sqft
Acres 0.17
Lot Dimensions 55 X 135
Property Description
Dreamy Designer Home lush with style, function, and flair. Incredibly appointed and meticulously loved, this stunner intrigues at every corner. Unique and highly desired floorplan allows ultimate flexibility for every lifestyle, guests, kids, in-laws, and outlaws, this nails it! Covered stained concrete porch, hardwoods designer lighting, and wall coverings throughout. Bosch gas cooktop, Kitchen aid wall oven and DW, Monogram fridge, and beverage refrigerator. Primary spa bath with oversized shower, free-standing MTI tub, & brass Rohl fixtures. Barbie's dream closet is on an entire floor above the primary suite. Private finished bonus room with walk-in closet & full bath over the garage. Coffee Bar, butler's pantry, drop zone extensive built-in shelving. Music room, Office, Exercise room, & spacious living room with built-ins & gas fireplace. Private Italian villa-inspired outdoor living space with covered patio, ample lush lawn, & tranquil fountain. 2109 Roof. 5 Star Style
Location
State TN
County Williamson County
Interior
Interior Features Entry Foyer, Extra Closets, Smart Thermostat, Storage, Walk-In Closet(s)
Heating Central
Cooling Central Air
Flooring Carpet, Finished Wood, Marble, Tile
Fireplaces Number 1
Fireplace Y
Appliance Dishwasher, Disposal, Microwave, Refrigerator
Exterior
Exterior Feature Garage Door Opener, Irrigation System
Garage Spaces 2.0
Utilities Available Water Available
Waterfront false
View Y/N false
Roof Type Shingle
Private Pool false
Building
Lot Description Level
Story 3
Sewer Public Sewer
Water Public
Structure Type Fiber Cement,Brick
New Construction false
Schools
Elementary Schools Jordan Elementary School
Middle Schools Sunset Middle School
High Schools Ravenwood High School
Others
HOA Fee Include Maintenance Grounds,Recreation Facilities,Trash
Senior Community false
Read Less Info
Want to know what your home might be worth? Contact us for a FREE valuation!

Our team is ready to help you sell your home for the highest possible price ASAP

© 2024 Listings courtesy of RealTrac as distributed by MLS GRID. All Rights Reserved.

"My job is to find and attract mastery-based agents to the office, protect the culture, and make sure everyone is happy! "






