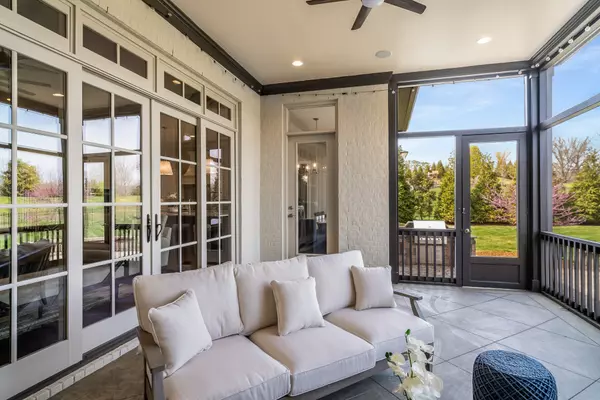$2,050,000
$2,100,000
2.4%For more information regarding the value of a property, please contact us for a free consultation.
6 Beds
7 Baths
5,461 SqFt
SOLD DATE : 04/22/2024
Key Details
Sold Price $2,050,000
Property Type Single Family Home
Sub Type Single Family Residence
Listing Status Sold
Purchase Type For Sale
Square Footage 5,461 sqft
Price per Sqft $375
Subdivision Elmbrooke Sec 1
MLS Listing ID 2633977
Sold Date 04/22/24
Bedrooms 6
Full Baths 5
Half Baths 2
HOA Fees $195/qua
HOA Y/N Yes
Year Built 2015
Annual Tax Amount $5,886
Lot Size 0.560 Acres
Acres 0.56
Lot Dimensions 133.1 X 172.9
Property Description
ACCEPTING BACKUP OFFERS! This recently renovated Brentwood beauty is situated on a rare half acre flat lot with a private backyard setting. This Legends built home "checks all the boxes"! 2 BR on the main, primary offers his & hers closets, show stopping large custom built in closets in all BR's, ensuite baths in all BR's, powder rooms up & down, impressive bedroom sizes, expansive kitchen island, butler's pantry, wet bar off kitchen, whole home audio built in speakers (interior & exterior), stunning exterior uplighting with grand mature landscaping, irrigation system, private fenced backyard, screened back patio, w/ fireplace, built in grill & adjoining a beautiful terrace with a separate fire pit, true 3 car garage with LONG level drive. The Elmbrooke community consists of 47 luxury homes & has dual entry points off of Concord & Crockett; tied into the Brentwood bike path & will not disappoint. Nestled next to the Governors Club - ask about social club memberships!
Location
State TN
County Williamson County
Rooms
Main Level Bedrooms 2
Interior
Interior Features Air Filter, Ceiling Fan(s), Entry Foyer, Extra Closets, Pantry, Walk-In Closet(s), Primary Bedroom Main Floor
Heating Central
Cooling Central Air
Flooring Carpet, Finished Wood
Fireplaces Number 3
Fireplace Y
Appliance Dishwasher, Disposal, Dryer, Microwave, Refrigerator, Washer
Exterior
Exterior Feature Garage Door Opener
Garage Spaces 3.0
Utilities Available Water Available
Waterfront false
View Y/N false
Roof Type Asphalt
Private Pool false
Building
Story 2
Sewer Public Sewer
Water Public
Structure Type Brick
New Construction false
Schools
Elementary Schools Crockett Elementary
Middle Schools Woodland Middle School
High Schools Ravenwood High School
Others
Senior Community false
Read Less Info
Want to know what your home might be worth? Contact us for a FREE valuation!

Our team is ready to help you sell your home for the highest possible price ASAP

© 2024 Listings courtesy of RealTrac as distributed by MLS GRID. All Rights Reserved.

"My job is to find and attract mastery-based agents to the office, protect the culture, and make sure everyone is happy! "






