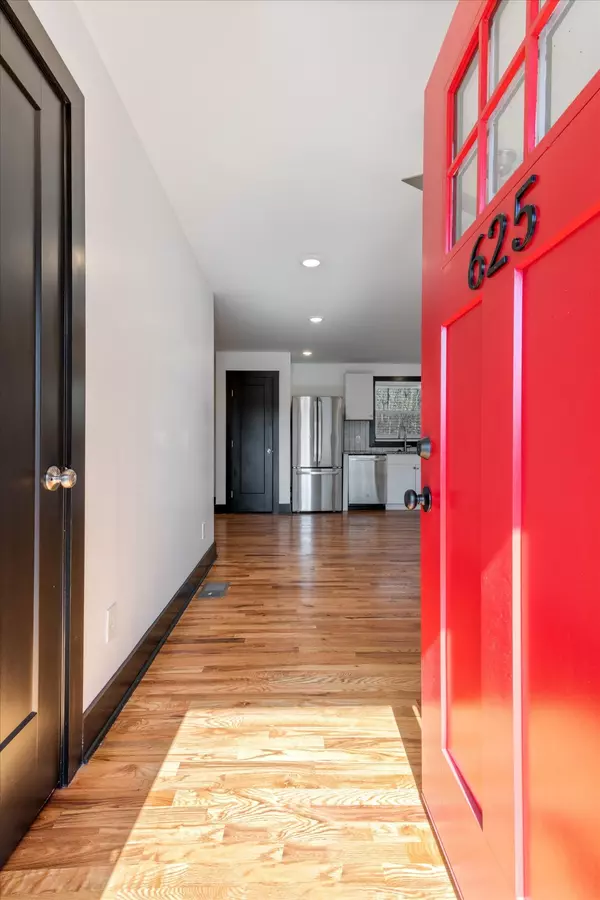$343,300
$345,000
0.5%For more information regarding the value of a property, please contact us for a free consultation.
3 Beds
2 Baths
1,100 SqFt
SOLD DATE : 04/12/2024
Key Details
Sold Price $343,300
Property Type Single Family Home
Sub Type Single Family Residence
Listing Status Sold
Purchase Type For Sale
Square Footage 1,100 sqft
Price per Sqft $312
Subdivision Trinity Hills Village
MLS Listing ID 2614015
Sold Date 04/12/24
Bedrooms 3
Full Baths 1
Half Baths 1
HOA Y/N No
Year Built 1973
Annual Tax Amount $1,476
Lot Size 0.290 Acres
Acres 0.29
Lot Dimensions 35 X 149
Property Description
Seller will pay up to $5k towards closing costs! Check out this fantastic new listing. Located close to both the River North and East bank areas. Approximately a little over 5 miles from downtown. This fully renovated home features 3 bedrooms, 1.5 bathrooms. The living room welcomes you with natural light and wood floors that flow seamlessly throughout the home. The modern kitchen features stunning granite countertops, sleek cabinetry, and stainless steel appliances, perfect for cooking and entertaining. The three bedrooms provide versatility for a growing family, home office, or guest accommodations. The half bathroom offers convenience for guests and residents alike. Enjoy the convenience of being just a short distance from a variety of dining options, green spaces for outdoor activities, and essential shopping destinations. With easy access to the interstate, commuting to work or exploring the city's attractions is a breeze from this centrally located home. Floor plan in photos!
Location
State TN
County Davidson County
Rooms
Main Level Bedrooms 3
Interior
Heating Central
Cooling Central Air
Flooring Finished Wood
Fireplace N
Appliance Dishwasher, Dryer, Refrigerator, Washer
Exterior
Utilities Available Water Available
View Y/N false
Private Pool false
Building
Story 1
Sewer Public Sewer
Water Public
Structure Type Brick
New Construction false
Schools
Elementary Schools Alex Green Elementary
Middle Schools Brick Church Middle School
High Schools Whites Creek High
Others
Senior Community false
Read Less Info
Want to know what your home might be worth? Contact us for a FREE valuation!

Our team is ready to help you sell your home for the highest possible price ASAP

© 2025 Listings courtesy of RealTrac as distributed by MLS GRID. All Rights Reserved.
"My job is to find and attract mastery-based agents to the office, protect the culture, and make sure everyone is happy! "






