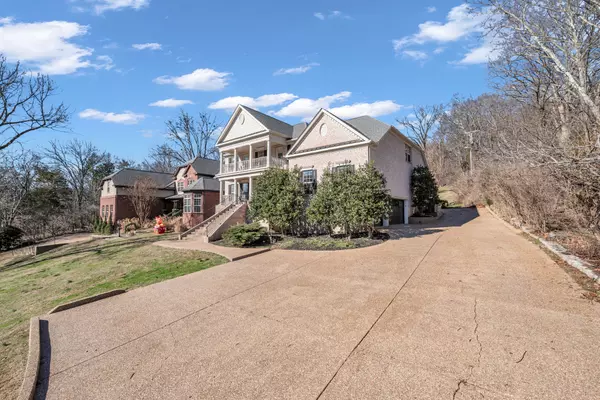$1,515,000
$1,500,000
1.0%For more information regarding the value of a property, please contact us for a free consultation.
4 Beds
4 Baths
4,529 SqFt
SOLD DATE : 04/11/2024
Key Details
Sold Price $1,515,000
Property Type Single Family Home
Sub Type Horizontal Property Regime - Detached
Listing Status Sold
Purchase Type For Sale
Square Footage 4,529 sqft
Price per Sqft $334
Subdivision Forest Hills/Oak Hill Area
MLS Listing ID 2625451
Sold Date 04/11/24
Bedrooms 4
Full Baths 3
Half Baths 1
HOA Y/N No
Year Built 2007
Annual Tax Amount $6,301
Lot Size 1.350 Acres
Acres 1.35
Property Description
Southern Charm with Desired Contemporary Features on 1.35 Acres ~ Only 2 Steps in Rear ~ Fabulous Designer Touches ~ Perfectly Sited for Privacy Across From Richland Club ~ Open Floor Plan ~ Vaulted Ceiling, Palladian Window and Stacked Stone Gas Fireplace in Family Room Open to Kitchen w/Island, Lots of Granite Countertops + SS Appliances, Open to Breakfast Room ~ Gleaming Hardwoods ~ Butler's Pantry ~ Dining Room w/Trayed Ceiling and Wainscoting ~ Study w/French Doors ~ Main Level Master Suite w/Vaulted Ceiling and Separate Walk-In Closets ~ Curved Rear Staircase w/Iron Spindles ~ Huge Rec Room with Separate Media Room ~ Large Secondary Bedrooms ~ 2nd Floor Covered Porch ~ Great Yard w/View of Trees Front + Back ~ Serene and Private Yet Oh So Convenient ~ Fabulous Home in an Amazing Location ~ You'll Love This!
Location
State TN
County Davidson County
Rooms
Main Level Bedrooms 1
Interior
Heating Central, Natural Gas
Cooling Central Air, Electric
Flooring Carpet, Finished Wood, Tile
Fireplaces Number 1
Fireplace Y
Appliance Dishwasher, Disposal, Microwave
Exterior
Exterior Feature Balcony, Garage Door Opener
Garage Spaces 3.0
Utilities Available Electricity Available, Water Available
Waterfront false
View Y/N false
Roof Type Asphalt
Private Pool false
Building
Story 2
Sewer Public Sewer
Water Public
Structure Type Brick,Vinyl Siding
New Construction false
Schools
Elementary Schools Percy Priest Elementary
Middle Schools John Trotwood Moore Middle
High Schools Hillsboro Comp High School
Others
Senior Community false
Read Less Info
Want to know what your home might be worth? Contact us for a FREE valuation!

Our team is ready to help you sell your home for the highest possible price ASAP

© 2024 Listings courtesy of RealTrac as distributed by MLS GRID. All Rights Reserved.

"My job is to find and attract mastery-based agents to the office, protect the culture, and make sure everyone is happy! "






