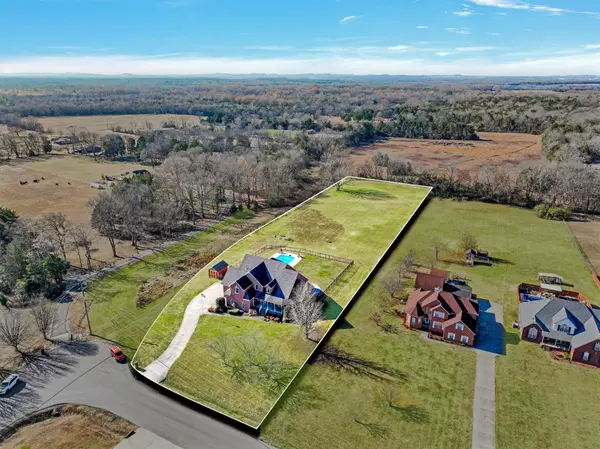$752,000
$775,000
3.0%For more information regarding the value of a property, please contact us for a free consultation.
4 Beds
4 Baths
3,420 SqFt
SOLD DATE : 03/26/2024
Key Details
Sold Price $752,000
Property Type Single Family Home
Sub Type Single Family Residence
Listing Status Sold
Purchase Type For Sale
Square Footage 3,420 sqft
Price per Sqft $219
Subdivision Chapel Hills Sec 4 Resub
MLS Listing ID 2600513
Sold Date 03/26/24
Bedrooms 4
Full Baths 3
Half Baths 1
HOA Y/N No
Year Built 2003
Annual Tax Amount $2,327
Lot Size 2.170 Acres
Acres 2.17
Property Sub-Type Single Family Residence
Property Description
This home has well delegated space inside and out! Over 3400 s.f. with 4 bedrooms, 3.5 bathrooms w/ multiple living areas including a large living room with 18' ceilings and a designated bonus room at the second level. Open kitchen loaded with cabinets/storage space, gas cooktop, double ovens, over-sized SS fridge, breakfast area and combination formal dining room! Designated office at the main level and a flex room at the second level that could be office #2 (or) 5th bedroom option! Primary suite is located on the main level and offers French Doors leading to a private patio/sitting area. Primary bath has double vanities, jacuzzi tub, separate shower & huge walk-in closet with custom built ins. Level 2 acre lot, in-ground salt water pool with expansive concrete allowing plenty of room for entertaining! 3 car garage, storage building, All NEW windows & exterior doors in 2020 ($40K). Encapsulated crawlspace! No HOA & NO City Taxes! Pre-List Inspection & Clear Termite Letter Done!
Location
State TN
County Rutherford County
Rooms
Main Level Bedrooms 1
Interior
Interior Features Ceiling Fan(s), Extra Closets, Walk-In Closet(s), Entry Foyer
Heating Central, Natural Gas
Cooling Central Air, Electric
Flooring Carpet, Finished Wood, Tile
Fireplace N
Appliance Dishwasher, Microwave, Refrigerator
Exterior
Exterior Feature Garage Door Opener, Storage
Garage Spaces 3.0
Pool In Ground
Utilities Available Electricity Available, Water Available
View Y/N false
Roof Type Asphalt
Private Pool true
Building
Lot Description Level
Story 2
Sewer Septic Tank
Water Public
Structure Type Brick,Vinyl Siding
New Construction false
Schools
Elementary Schools Wilson Elementary School
Middle Schools Siegel Middle School
High Schools Siegel High School
Others
Senior Community false
Read Less Info
Want to know what your home might be worth? Contact us for a FREE valuation!

Our team is ready to help you sell your home for the highest possible price ASAP

© 2025 Listings courtesy of RealTrac as distributed by MLS GRID. All Rights Reserved.
"My job is to find and attract mastery-based agents to the office, protect the culture, and make sure everyone is happy! "






