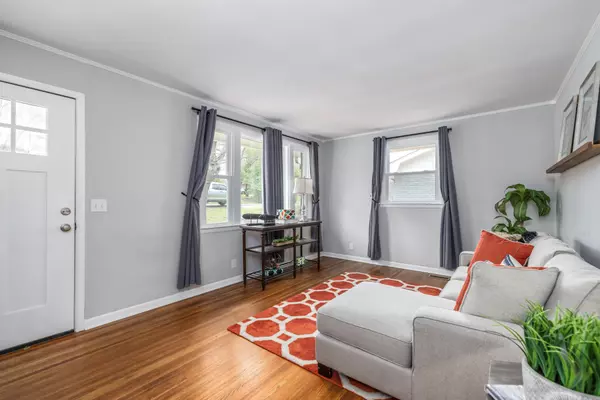$454,000
$450,000
0.9%For more information regarding the value of a property, please contact us for a free consultation.
3 Beds
2 Baths
1,834 SqFt
SOLD DATE : 03/22/2024
Key Details
Sold Price $454,000
Property Type Single Family Home
Sub Type Single Family Residence
Listing Status Sold
Purchase Type For Sale
Square Footage 1,834 sqft
Price per Sqft $247
Subdivision Whispering Hills
MLS Listing ID 2624322
Sold Date 03/22/24
Bedrooms 3
Full Baths 2
HOA Y/N No
Year Built 1960
Annual Tax Amount $2,506
Lot Size 0.450 Acres
Acres 0.45
Lot Dimensions 74 X 261
Property Description
Nestled in a serene setting, this Nashville gem is the perfect place to call home for nature lovers and entertainers alike. Enjoy the spacious fenced backyard adorned with mature trees, ensuring privacy and tranquility. Entertain guests on the expansive deck, while a charming shed provides convenient storage for yard essentials. Indulge in fresh berries from the blackberry and blueberry bushes dotting the landscape. Inside, discover ample storage with large closets downstairs, complemented by a spacious finished bonus room. Conveniently located just 15 minutes from downtown Nashville, this beautifully updated home is also within close proximity to the Agriculture Center, offering park amenities and scenic walking trails. Additional perks include extra parking and a turn-around driveway, making this home an ideal blend of comfort, convenience, and natural beauty.
Location
State TN
County Davidson County
Rooms
Main Level Bedrooms 3
Interior
Interior Features Ceiling Fan(s), Primary Bedroom Main Floor, High Speed Internet
Heating Central
Cooling Central Air, Electric
Flooring Carpet, Finished Wood, Tile, Vinyl
Fireplace N
Appliance Dishwasher, Disposal, Microwave, Refrigerator
Exterior
Exterior Feature Garage Door Opener
Garage Spaces 1.0
Utilities Available Electricity Available, Water Available, Cable Connected
Waterfront false
View Y/N false
Roof Type Asphalt
Private Pool false
Building
Story 1
Sewer Public Sewer
Water Public
Structure Type Brick,Wood Siding
New Construction false
Schools
Elementary Schools Norman Binkley Elementary
Middle Schools Croft Design Center
High Schools John Overton Comp High School
Others
Senior Community false
Read Less Info
Want to know what your home might be worth? Contact us for a FREE valuation!

Our team is ready to help you sell your home for the highest possible price ASAP

© 2024 Listings courtesy of RealTrac as distributed by MLS GRID. All Rights Reserved.

"My job is to find and attract mastery-based agents to the office, protect the culture, and make sure everyone is happy! "






