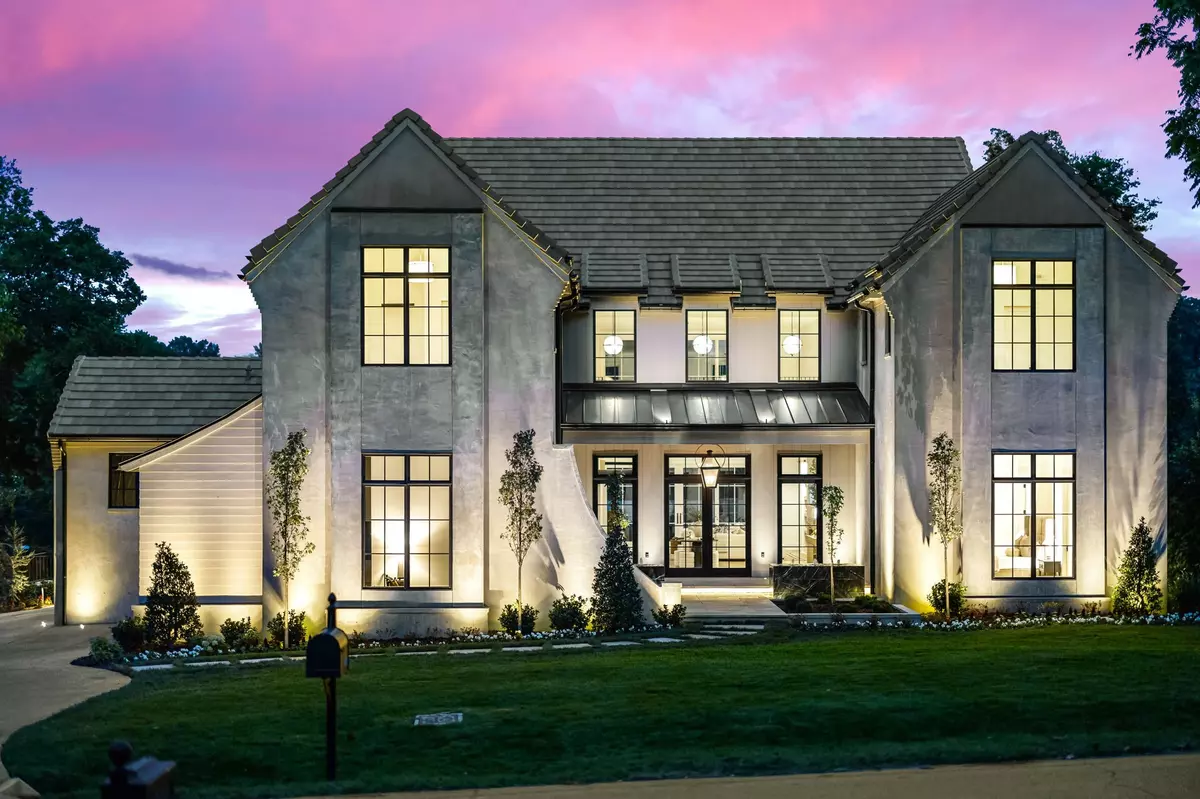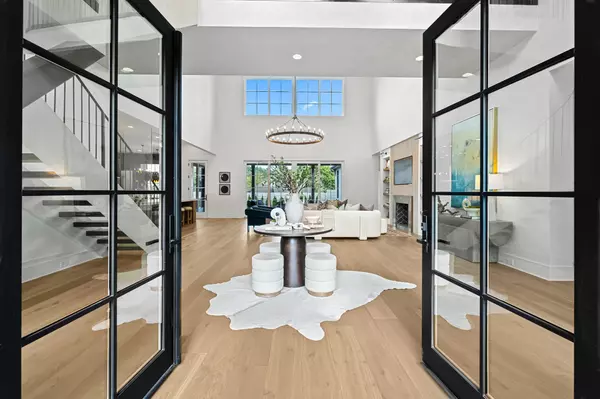$5,750,000
$6,000,000
4.2%For more information regarding the value of a property, please contact us for a free consultation.
5 Beds
8 Baths
6,624 SqFt
SOLD DATE : 02/29/2024
Key Details
Sold Price $5,750,000
Property Type Single Family Home
Sub Type Single Family Residence
Listing Status Sold
Purchase Type For Sale
Square Footage 6,624 sqft
Price per Sqft $868
Subdivision Wallace
MLS Listing ID 2578447
Sold Date 02/29/24
Bedrooms 5
Full Baths 5
Half Baths 3
HOA Y/N No
Year Built 2023
Annual Tax Amount $4,474
Lot Size 0.530 Acres
Acres 0.53
Lot Dimensions 110 X 182
Property Description
Relaxed luxury in Green Hills! Corner lot home, crafted by Grisham Home Builders, offers a unique blend of elegance/comfort. Eye-catching exterior feat. custom blend of plaster over brick & a durable 75-year concrete tile roof. Upon entry soothing fountains & sunlit living spaces w/9-in. European White Oak flrs greet you. The 2-story living area & hand-raked plaster isokern fireplace provide a stunning focal point. For culinary enthusiasts the kitchen boasts quartzite double islands, Thermador appliances, in-wall coffee system&dual wine columns, complemented by a convenient scullery. 2 beds on main/3 up, the home is spacious & accommodating. Primary suite feat. lime wash plaster walls/white oak panel ceiling/custom walk-in closet w/vanity & heated bath flr. Entertainment options abound w/a state-of-the-art media rm, wet bar, office, lounge w/fpl & a tranquil UV vanishing-edge pool surrounded by uplit limestone. Located mins from dining/shops, privacy meets unparalleled elegance/design
Location
State TN
County Davidson County
Rooms
Main Level Bedrooms 2
Interior
Interior Features Extra Closets, Smart Thermostat, Storage, Walk-In Closet(s), Wet Bar, Primary Bedroom Main Floor
Heating Natural Gas
Cooling Electric, Gas
Flooring Finished Wood
Fireplaces Number 2
Fireplace Y
Appliance Dishwasher, Disposal, Freezer, Ice Maker, Microwave, Refrigerator
Exterior
Exterior Feature Garage Door Opener, Smart Irrigation
Garage Spaces 3.0
Pool In Ground
Utilities Available Electricity Available, Natural Gas Available, Water Available
Waterfront false
View Y/N false
Roof Type Tile,Concrete
Private Pool true
Building
Story 2
Sewer Public Sewer
Water Public
Structure Type Brick
New Construction true
Schools
Elementary Schools Julia Green Elementary
Middle Schools John Trotwood Moore Middle
High Schools Hillsboro Comp High School
Others
Senior Community false
Read Less Info
Want to know what your home might be worth? Contact us for a FREE valuation!

Our team is ready to help you sell your home for the highest possible price ASAP

© 2024 Listings courtesy of RealTrac as distributed by MLS GRID. All Rights Reserved.

"My job is to find and attract mastery-based agents to the office, protect the culture, and make sure everyone is happy! "






