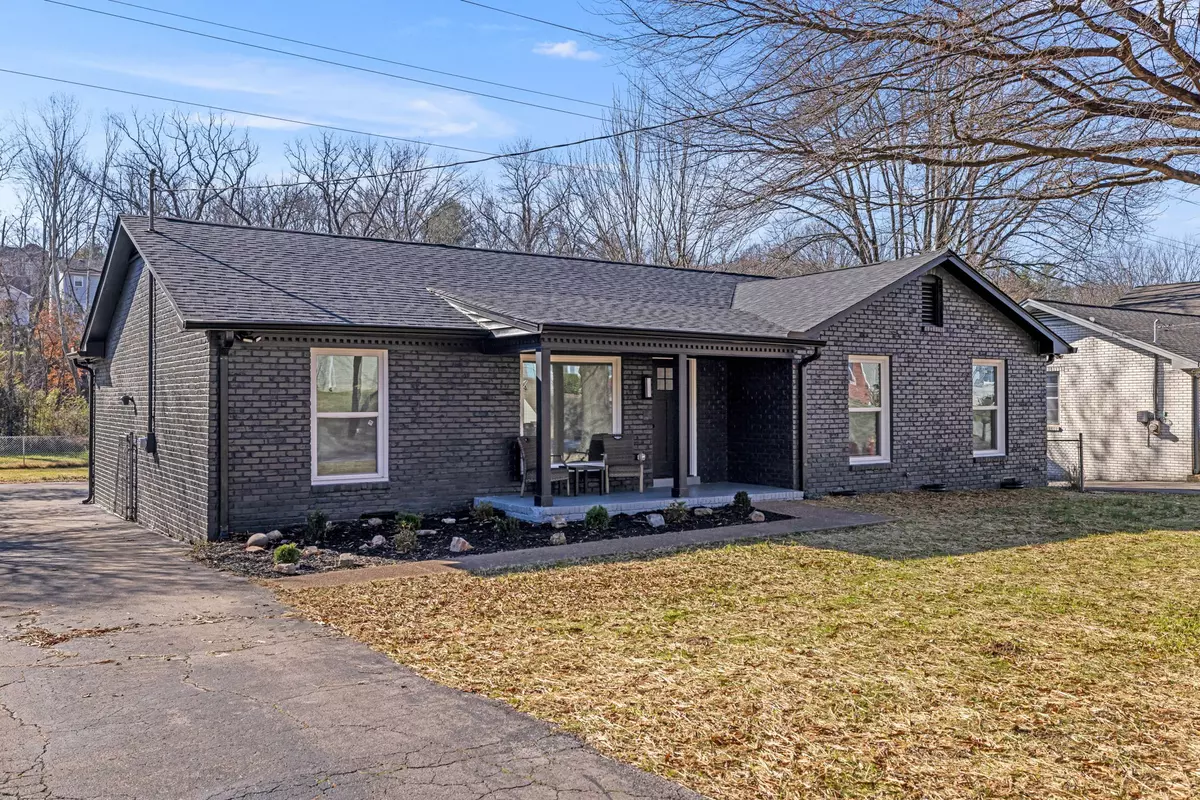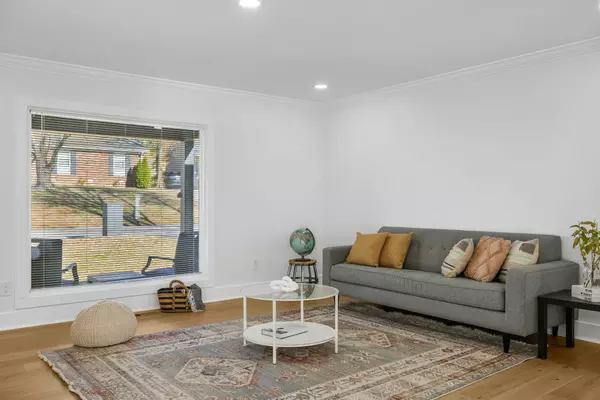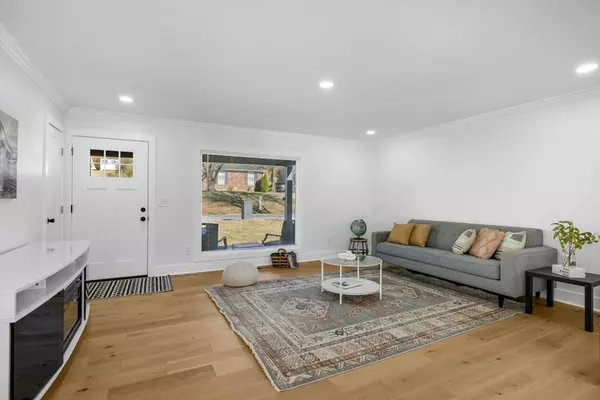$545,000
$549,000
0.7%For more information regarding the value of a property, please contact us for a free consultation.
4 Beds
3 Baths
1,843 SqFt
SOLD DATE : 03/01/2024
Key Details
Sold Price $545,000
Property Type Single Family Home
Sub Type Single Family Residence
Listing Status Sold
Purchase Type For Sale
Square Footage 1,843 sqft
Price per Sqft $295
Subdivision Huntington Park
MLS Listing ID 2595574
Sold Date 03/01/24
Bedrooms 4
Full Baths 3
HOA Y/N No
Year Built 1970
Annual Tax Amount $2,476
Lot Size 0.280 Acres
Acres 0.28
Lot Dimensions 75 X 160
Property Description
Welcome to this beautifully renovated 1970s gem located in the highly sought-after Nippers Corner neighborhood. Two primary bedrooms for added convenience and flexibility. This spacious home features 4 bedrooms and 3 full baths. As you step inside, you'll be greeted by the stunning new soft-close cabinets and quartz countertops in the fully renovated kitchen. The attention to detail is evident throughout, with ceiling fans in every room to keep you cool during the warmer months. The fenced-in backyard offers privacy as it backs up to common area. The large deck is perfect for entertaining guests or simply enjoying a peaceful evening outdoors.Not only does this home boast a fresh new look, but it also comes with several important updates, including a new roof, HVAC system, and tankless water heater. The new windows throughout the house enhance energy efficiency and add to the overall appeal.Conveniently located, this home offers easy access to a variety of shops and restaurants.
Location
State TN
County Davidson County
Rooms
Main Level Bedrooms 4
Interior
Interior Features Ceiling Fan(s), Walk-In Closet(s), Primary Bedroom Main Floor
Heating Central
Cooling Central Air, Electric
Flooring Laminate, Tile
Fireplace Y
Appliance Dishwasher, Ice Maker, Microwave, Refrigerator
Exterior
Utilities Available Electricity Available, Water Available
View Y/N false
Roof Type Shingle
Private Pool false
Building
Story 1
Sewer Public Sewer
Water Public
Structure Type Brick
New Construction false
Schools
Elementary Schools Granbery Elementary
Middle Schools William Henry Oliver Middle
High Schools John Overton Comp High School
Others
Senior Community false
Read Less Info
Want to know what your home might be worth? Contact us for a FREE valuation!

Our team is ready to help you sell your home for the highest possible price ASAP

© 2025 Listings courtesy of RealTrac as distributed by MLS GRID. All Rights Reserved.
"My job is to find and attract mastery-based agents to the office, protect the culture, and make sure everyone is happy! "






