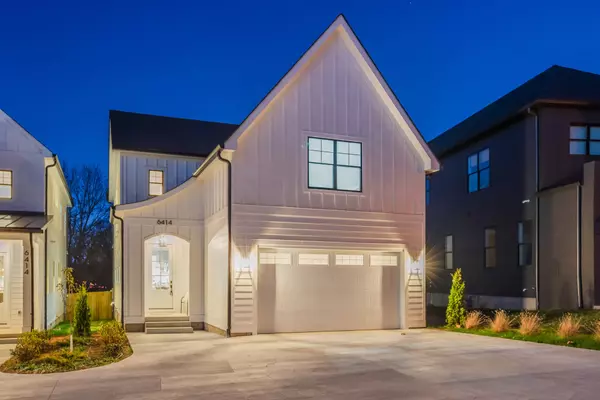$715,000
$729,998
2.1%For more information regarding the value of a property, please contact us for a free consultation.
4 Beds
3 Baths
2,408 SqFt
SOLD DATE : 01/30/2024
Key Details
Sold Price $715,000
Property Type Single Family Home
Sub Type Horizontal Property Regime - Detached
Listing Status Sold
Purchase Type For Sale
Square Footage 2,408 sqft
Price per Sqft $296
Subdivision Charlotte Park
MLS Listing ID 2585779
Sold Date 01/30/24
Bedrooms 4
Full Baths 3
HOA Y/N No
Year Built 2023
Property Description
Introducing this beautiful new construction home brought to you by Urban Core Development & City Limit Construction. Experience the charm of Nashville living with this brand new construction, nestled in the serene Charlotte Park neighborhood. This home boasts the largest fenced backyard in the neighborhood, providing ample outdoor space for relaxation and gatherings. The inviting foyer welcomes you into a beautifully designed interior featuring coffered ceilings and a large primary suite with vaulted ceilings.The kitchen is a chef's dream, equipped with an oversized gas range and ample counter space for all your culinary explorations. The home also offers a huge bonus room above the garage, ideal for an entertainment room, home office, or additional guest room. Enjoy your morning coffee on the screened-in back porch, overlooking your lush, private backyard. 1yr builder warranty Provided. 1% lender incentive available when using preferred lender, Rodney Jones.
Location
State TN
County Davidson County
Rooms
Main Level Bedrooms 1
Interior
Interior Features Entry Foyer
Heating Central
Cooling Central Air
Flooring Finished Wood, Tile
Fireplace N
Appliance Dishwasher
Exterior
Garage Spaces 2.0
Utilities Available Water Available
Waterfront false
View Y/N false
Roof Type Asphalt
Private Pool false
Building
Lot Description Level
Story 2
Sewer Public Sewer
Water Public
Structure Type Hardboard Siding
New Construction true
Schools
Elementary Schools Charlotte Park Elementary
Middle Schools H. G. Hill Middle
High Schools James Lawson High School
Others
Senior Community false
Read Less Info
Want to know what your home might be worth? Contact us for a FREE valuation!

Our team is ready to help you sell your home for the highest possible price ASAP

© 2024 Listings courtesy of RealTrac as distributed by MLS GRID. All Rights Reserved.

"My job is to find and attract mastery-based agents to the office, protect the culture, and make sure everyone is happy! "






