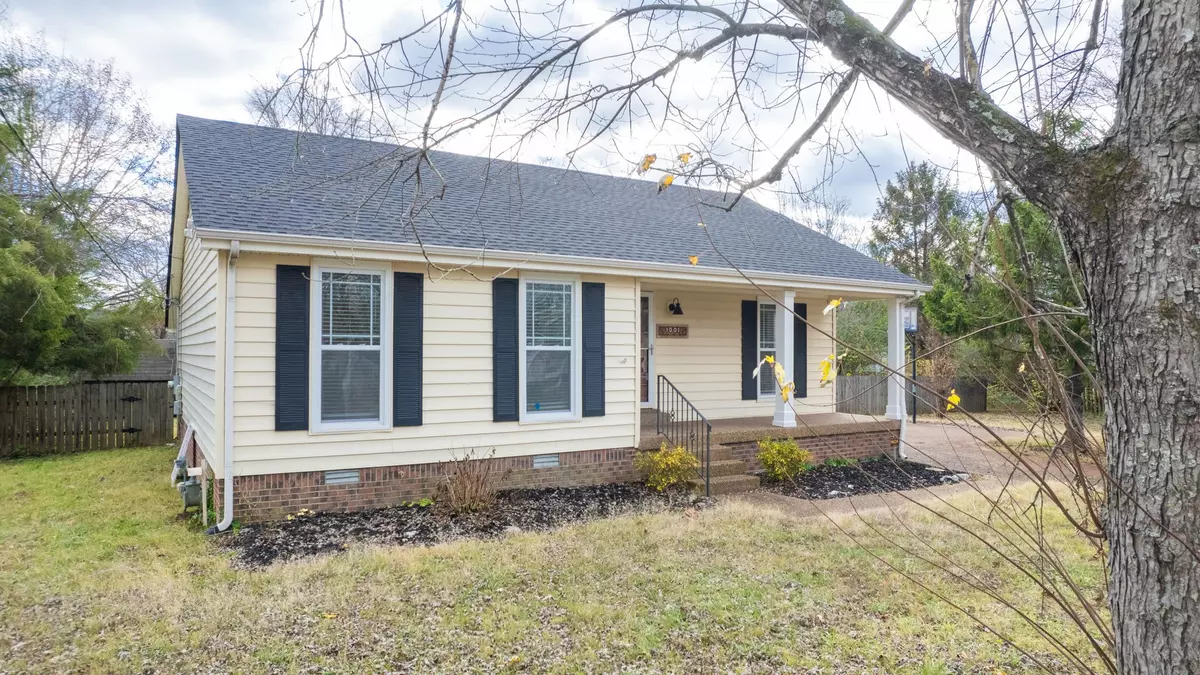$440,000
$440,000
For more information regarding the value of a property, please contact us for a free consultation.
3 Beds
2 Baths
1,161 SqFt
SOLD DATE : 02/27/2024
Key Details
Sold Price $440,000
Property Type Single Family Home
Sub Type Single Family Residence
Listing Status Sold
Purchase Type For Sale
Square Footage 1,161 sqft
Price per Sqft $378
Subdivision Harpeth Woods
MLS Listing ID 2595201
Sold Date 02/27/24
Bedrooms 3
Full Baths 2
HOA Y/N No
Year Built 1984
Annual Tax Amount $1,988
Lot Size 0.330 Acres
Acres 0.33
Lot Dimensions 110 X 153
Property Description
Immediate occupancy for Buyer! Motivated Seller! Sought after *Bellevue* area close to shopping, events, golf courses and more! "Open" Floor plan with "Beautiful hardwoods" throughout! Kitchen with *Bay Window*, Granite countertops with Double sink and Breakfast Bar, Plus Stainless Steel appliances. The Refrigerator will remain. Laundry closet is in the Kitchen and a "Built-in pantry." Kitchen and Bath floors are Ceramic tile. Spacious Great room area and split bedroom floor plan for privacy! Covered Front porch and Cozy Covered Back Deck has swing to remain, plus the storage building Stays! The *Huge* back yard is "Privacy fenced" for "Family gatherings." "Roof replaced Sept 2022." Close on your "New Home" quickly! Room sizes are estimates. "Choice home warranty" may be transferred to the new Buyer with Seller approval. "No Flood insurance is required" per research by lender.
Location
State TN
County Davidson County
Rooms
Main Level Bedrooms 3
Interior
Interior Features Ceiling Fan(s), Primary Bedroom Main Floor
Heating Central
Cooling Central Air
Flooring Finished Wood, Tile
Fireplace N
Appliance Dishwasher, Ice Maker, Microwave, Refrigerator
Exterior
Exterior Feature Storage
Utilities Available Water Available
View Y/N false
Private Pool false
Building
Lot Description Level
Story 1
Sewer Public Sewer
Water Public
Structure Type Vinyl Siding
New Construction false
Schools
Elementary Schools Harpeth Valley Elementary
Middle Schools Bellevue Middle
High Schools James Lawson High School
Others
Senior Community false
Read Less Info
Want to know what your home might be worth? Contact us for a FREE valuation!

Our team is ready to help you sell your home for the highest possible price ASAP

© 2025 Listings courtesy of RealTrac as distributed by MLS GRID. All Rights Reserved.
"My job is to find and attract mastery-based agents to the office, protect the culture, and make sure everyone is happy! "






