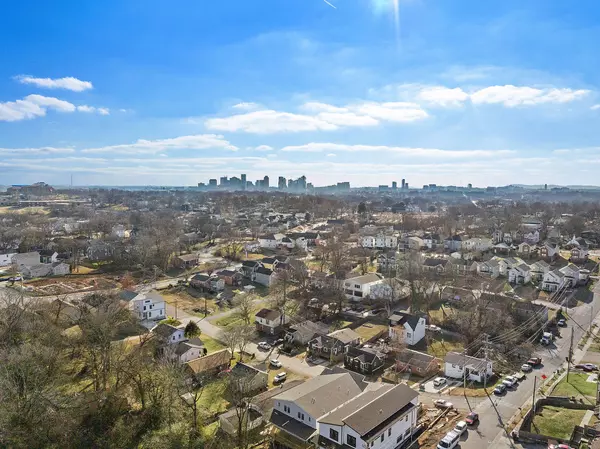$499,900
$499,900
For more information regarding the value of a property, please contact us for a free consultation.
3 Beds
3 Baths
1,740 SqFt
SOLD DATE : 02/16/2024
Key Details
Sold Price $499,900
Property Type Single Family Home
Sub Type Single Family Residence
Listing Status Sold
Purchase Type For Sale
Square Footage 1,740 sqft
Price per Sqft $287
Subdivision Buena Vista Heights
MLS Listing ID 2606115
Sold Date 02/16/24
Bedrooms 3
Full Baths 3
HOA Y/N No
Year Built 1940
Annual Tax Amount $2,557
Lot Size 7,405 Sqft
Acres 0.17
Lot Dimensions 50 X 150
Property Description
This fully renovated (2018) Carpet Free home is conveniently located - under 10 min to DOWNTOWN, EAST Nashville (& the new east bank development), & GERMANTOWN! TWO bedrooms have their own en suite - perfect for guests or roommates. The kitchen offers butcher block countertops, white farmhouse sink, custom soft close cabinets w/ ample storage, & built in oven & microwave. The open floor plan of the living room, dining room, & kitchen is perfect for entertaining. Primary bedroom 1 & bedroom 2 w/ensuites are spacious with plenty of room for an office space or sitting area in each. Both bedrooms offer direct access to the deck & back yard. Bedroom 3 offers a generous sized walk in closet w/ a full bathroom & custom tiled shower just across the hall. The LARGE back yard is fully fenced with a spacious deck. Two off street parking spots in front plus Rear Alley access. Zoned R6 allowing DADU, two family, & HPR (buyer/buyers agent to verify).
Location
State TN
County Davidson County
Rooms
Main Level Bedrooms 3
Interior
Interior Features Air Filter, Primary Bedroom Main Floor
Heating Central, Electric
Cooling Central Air, Electric
Flooring Finished Wood, Tile
Fireplace N
Appliance Dishwasher, Disposal
Exterior
Exterior Feature Storage
Utilities Available Electricity Available, Water Available
View Y/N false
Private Pool false
Building
Lot Description Level
Story 1
Sewer Public Sewer
Water Public
Structure Type Hardboard Siding
New Construction false
Schools
Elementary Schools Robert Churchwell Museum Magnet Elementary School
Middle Schools John Early Paideia Magnet
High Schools Pearl Cohn Magnet High School
Others
Senior Community false
Read Less Info
Want to know what your home might be worth? Contact us for a FREE valuation!

Our team is ready to help you sell your home for the highest possible price ASAP

© 2025 Listings courtesy of RealTrac as distributed by MLS GRID. All Rights Reserved.
"My job is to find and attract mastery-based agents to the office, protect the culture, and make sure everyone is happy! "






