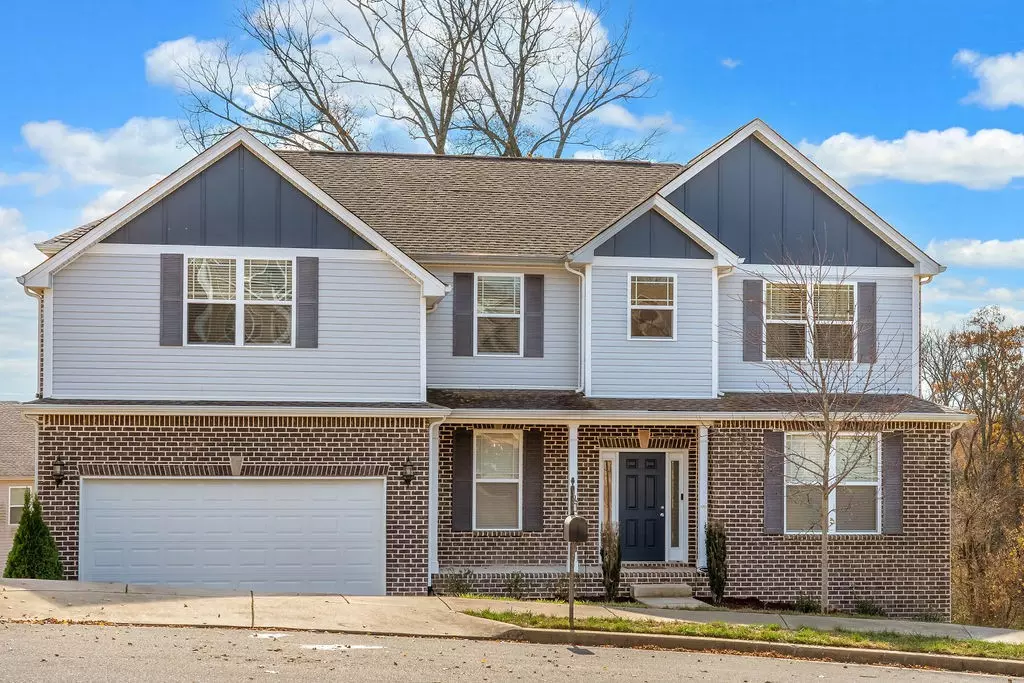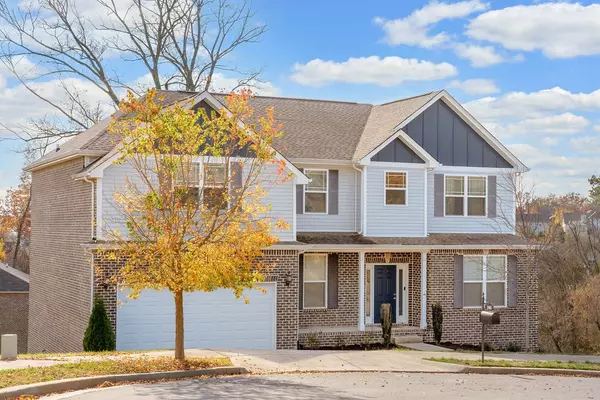$667,000
$670,000
0.4%For more information regarding the value of a property, please contact us for a free consultation.
4 Beds
4 Baths
3,316 SqFt
SOLD DATE : 02/16/2024
Key Details
Sold Price $667,000
Property Type Single Family Home
Sub Type Single Family Residence
Listing Status Sold
Purchase Type For Sale
Square Footage 3,316 sqft
Price per Sqft $201
Subdivision Delvin Downs
MLS Listing ID 2594657
Sold Date 02/16/24
Bedrooms 4
Full Baths 3
Half Baths 1
HOA Fees $29/ann
HOA Y/N Yes
Year Built 2017
Annual Tax Amount $3,182
Lot Size 0.270 Acres
Acres 0.27
Lot Dimensions 44 X 136
Property Description
BASEMENT HOME ON A CUL-DE-SAC LISTED BELOW RECENT APPRAISED VALUE! What a wonderful home with 4 bedrooms, 3.5 bathrooms, office & a full unfinished basement with TALL ceilings & has already been stubbed out for another bathroom or just use it for a huge amount of storage space. New carpet in formal living room & back bedroom, new stove & microwave plus updated light fixtures. Huge island in the kitchen and tons of cabinets & counter space. This home is move-in ready, with a great, functional floorplan with multiple living spaces, separate dining room & dedicated office with built in shelving & additional bonus/rec room upstairs all on a nice lot with beautiful views from the deck. Fantastic location with quick access to Lenox Village, Nolensville, Brentwood & downtown Nashville. Mill Creek Park & Greenway within walking distance from this home. So much to offer you must see it to appreciate it! Approximately 1,400 sqft in unfinished basement.
Location
State TN
County Davidson County
Interior
Interior Features Ceiling Fan(s), Pantry, Storage, Walk-In Closet(s)
Heating Central, Natural Gas
Cooling Central Air, Electric
Flooring Carpet
Fireplaces Number 1
Fireplace Y
Appliance Dishwasher, Disposal, Dryer, Microwave, Refrigerator, Washer
Exterior
Exterior Feature Garage Door Opener
Garage Spaces 2.0
Utilities Available Electricity Available, Water Available
View Y/N false
Private Pool false
Building
Story 2
Sewer Public Sewer
Water Public
Structure Type Brick,Vinyl Siding
New Construction false
Schools
Elementary Schools May Werthan Shayne Elementary School
Middle Schools William Henry Oliver Middle
High Schools John Overton Comp High School
Others
Senior Community false
Read Less Info
Want to know what your home might be worth? Contact us for a FREE valuation!

Our team is ready to help you sell your home for the highest possible price ASAP

© 2025 Listings courtesy of RealTrac as distributed by MLS GRID. All Rights Reserved.
"My job is to find and attract mastery-based agents to the office, protect the culture, and make sure everyone is happy! "






