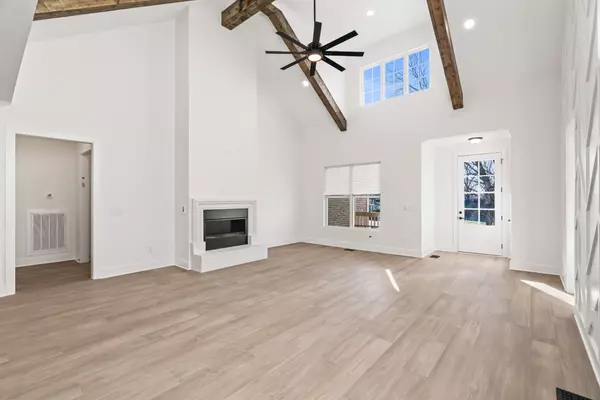$770,000
$770,000
For more information regarding the value of a property, please contact us for a free consultation.
4 Beds
4 Baths
3,079 SqFt
SOLD DATE : 02/15/2024
Key Details
Sold Price $770,000
Property Type Single Family Home
Sub Type Single Family Residence
Listing Status Sold
Purchase Type For Sale
Square Footage 3,079 sqft
Price per Sqft $250
Subdivision Blanchard Heights
MLS Listing ID 2584401
Sold Date 02/15/24
Bedrooms 4
Full Baths 3
Half Baths 1
HOA Y/N No
Year Built 2024
Annual Tax Amount $996
Lot Size 0.410 Acres
Acres 0.41
Property Description
BEAUTIFUL NEW CONSTRUCTION HOME IN SOUTH NASHVILLE ON .41 ACRE!! 15-20 MINUTE DRIVE TO BRENTWOOD, COOL SPRINGS, AND DOWNTOWN NASHVILLE! 5 minutes from I-24 and Nippers Corner Shopping Center, and 2 exits away from the Tanger Outlet Mall and Century Farms new Mix use development. Features a thoughtfully designed, open-concept floor plan with 4bd, 3.5 bath, mudroom, and 2nd-floor bonus room. The spacious Great Room has vaulted ceilings with custom wood beams, custom accent wall, and a fireplace and is open to the kitchen and dining room. Hardwood white oak floors throughout. The kitchen has a large island with natural quartzite counters and new stainless steel appliances. Large primary suite with tray ceiling, extra-large custom walk-in closet opens to the laundry room. Beautiful custom tile in all bathrooms. Large covered front and back porches open to a spacious yard with mature trees, great for entertaining. No HOA!
Location
State TN
County Davidson County
Rooms
Main Level Bedrooms 3
Interior
Heating Central
Cooling Central Air
Flooring Finished Wood
Fireplaces Number 1
Fireplace Y
Appliance Dishwasher, Disposal, Freezer, Ice Maker, Microwave, Refrigerator
Exterior
Garage Spaces 2.0
Utilities Available Water Available
View Y/N false
Roof Type Asphalt
Private Pool false
Building
Story 2
Sewer Public Sewer
Water Public
Structure Type Brick
New Construction true
Schools
Elementary Schools Tusculum Elementary
Middle Schools Mcmurray Middle
High Schools John Overton Comp High School
Others
Senior Community false
Read Less Info
Want to know what your home might be worth? Contact us for a FREE valuation!

Our team is ready to help you sell your home for the highest possible price ASAP

© 2025 Listings courtesy of RealTrac as distributed by MLS GRID. All Rights Reserved.
"My job is to find and attract mastery-based agents to the office, protect the culture, and make sure everyone is happy! "






