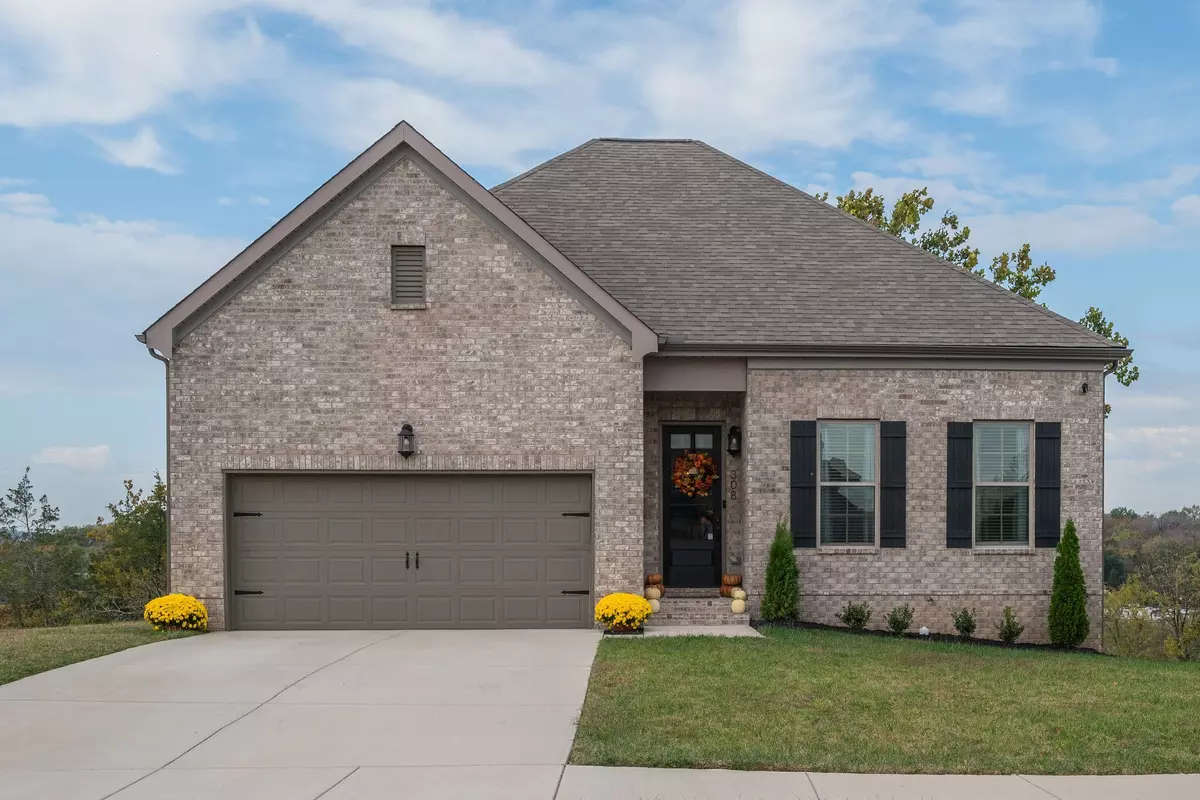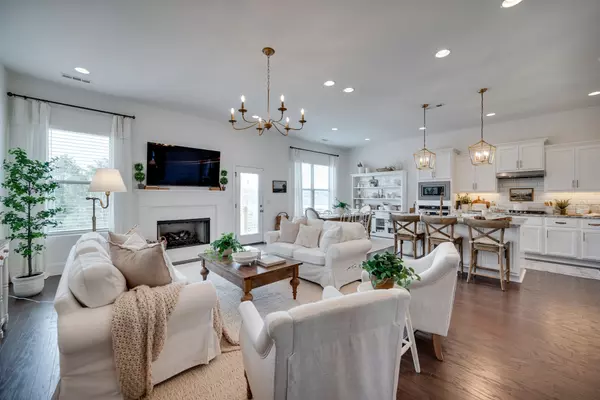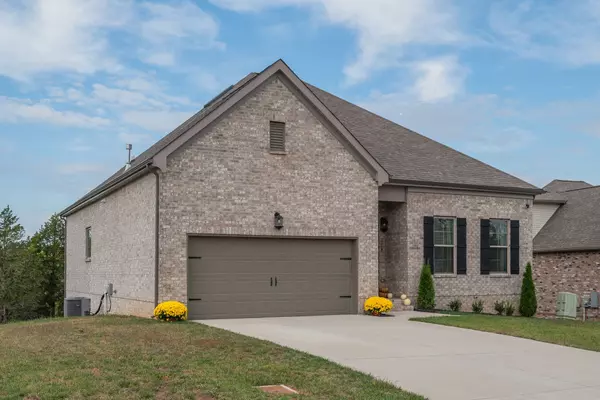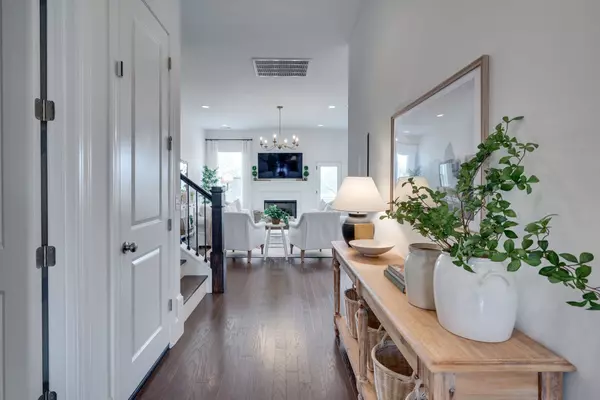$569,750
$599,900
5.0%For more information regarding the value of a property, please contact us for a free consultation.
3 Beds
2 Baths
2,276 SqFt
SOLD DATE : 02/14/2024
Key Details
Sold Price $569,750
Property Type Single Family Home
Sub Type Single Family Residence
Listing Status Sold
Purchase Type For Sale
Square Footage 2,276 sqft
Price per Sqft $250
Subdivision Hidden Springs
MLS Listing ID 2608844
Sold Date 02/14/24
Bedrooms 3
Full Baths 2
HOA Fees $15/qua
HOA Y/N Yes
Year Built 2021
Annual Tax Amount $2,858
Lot Size 0.270 Acres
Acres 0.27
Lot Dimensions 87 X 150
Property Description
This Immaculate home is what you have been waiting for! Featuring an open concept living area, Chef's kitchen w/ gas cooktop & SS appliances, high ceilings, arched doorways & breath-taking views of rolling hills from the living room & deck. Plentiful windows throughout the home bring in an abundance of natural light. All bedrooms on main level. Spacious primary suite has gorgeous ceilings, large walk-in closet & separate tub/walk-in shower. Cozy fireplace for cold winter nights. Spacious bonus room upstairs w/ sky lights, perfect for children's hangout, craft room or watching the big game. Huge unfinished basement w/ walk out patio has great potential to expand sq ft & is plumbed for a 3rd bathroom. Neutral colors throughout - just waiting for your personal touches to make this stunning home your own! Great location only mins to restaurants, shopping, parks, I 65 & I 24. 15 mins to downtown Nashville & 20 to Airport. Ring doorbell & Cameras convey w/ sale
Location
State TN
County Davidson County
Rooms
Main Level Bedrooms 3
Interior
Interior Features Ceiling Fan(s), Pantry, Storage, Walk-In Closet(s), Primary Bedroom Main Floor
Heating Central, Electric
Cooling Central Air, Electric
Flooring Carpet, Finished Wood
Fireplaces Number 1
Fireplace Y
Appliance Dishwasher, Microwave
Exterior
Garage Spaces 2.0
Utilities Available Electricity Available, Water Available
View Y/N false
Private Pool false
Building
Lot Description Sloped
Story 1.5
Sewer Public Sewer
Water Public
Structure Type Brick
New Construction false
Schools
Elementary Schools Bellshire Elementary Design Center
Middle Schools Madison Middle
High Schools Hunters Lane Comp High School
Others
Senior Community false
Read Less Info
Want to know what your home might be worth? Contact us for a FREE valuation!

Our team is ready to help you sell your home for the highest possible price ASAP

© 2025 Listings courtesy of RealTrac as distributed by MLS GRID. All Rights Reserved.
"My job is to find and attract mastery-based agents to the office, protect the culture, and make sure everyone is happy! "






