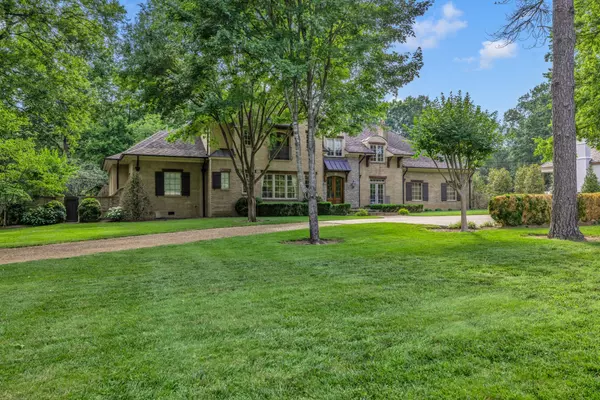$2,150,000
$2,635,000
18.4%For more information regarding the value of a property, please contact us for a free consultation.
5 Beds
5 Baths
6,816 SqFt
SOLD DATE : 01/24/2024
Key Details
Sold Price $2,150,000
Property Type Single Family Home
Sub Type Single Family Residence
Listing Status Sold
Purchase Type For Sale
Square Footage 6,816 sqft
Price per Sqft $315
Subdivision Hillsboro Park
MLS Listing ID 2576893
Sold Date 01/24/24
Bedrooms 5
Full Baths 4
Half Baths 1
HOA Y/N No
Year Built 2005
Annual Tax Amount $13,734
Lot Size 1.040 Acres
Acres 1.04
Lot Dimensions 192 X 223
Property Description
Home is an entertainers dream home, on 1.04 acre corner lot in Forest Hills. Property has lovely spa, pool, covered back porch and large fenced irrigated back yard. Home has 4 fireplaces, beautiful hardwood floors, central vac and crawl space is encapsulated. A fabulous chef’s kitchen opens to a spacious great room and large sunroom with fireplace. Laundry on main and second floor. Home has large walkin attic storage.There are two large primary suites main level and upstairs. All bedrooms are very large. this home has an abundance of closet space. There is beautiful trim work throughout. There is a large game room/media room on the second level. Home has just been professionally painted. Agent must be present to show and proof of funds is required.
Location
State TN
County Davidson County
Rooms
Main Level Bedrooms 1
Interior
Interior Features Air Filter, Central Vacuum, Extra Closets, Hot Tub, Storage, Walk-In Closet(s)
Heating Central, Natural Gas
Cooling Central Air, Gas
Flooring Carpet, Finished Wood, Marble, Tile
Fireplaces Number 4
Fireplace Y
Appliance Dishwasher, Dryer, Ice Maker, Microwave, Refrigerator, Washer
Exterior
Garage Spaces 2.0
Pool In Ground
Utilities Available Water Available, Cable Connected
Waterfront false
View Y/N false
Roof Type Asphalt
Private Pool true
Building
Lot Description Level
Story 2
Sewer Public Sewer
Water Public
Structure Type Brick,Fiber Cement
New Construction false
Schools
Elementary Schools Percy Priest Elementary
Middle Schools John Trotwood Moore Middle
High Schools Hillsboro Comp High School
Others
Senior Community false
Read Less Info
Want to know what your home might be worth? Contact us for a FREE valuation!

Our team is ready to help you sell your home for the highest possible price ASAP

© 2024 Listings courtesy of RealTrac as distributed by MLS GRID. All Rights Reserved.

"My job is to find and attract mastery-based agents to the office, protect the culture, and make sure everyone is happy! "






