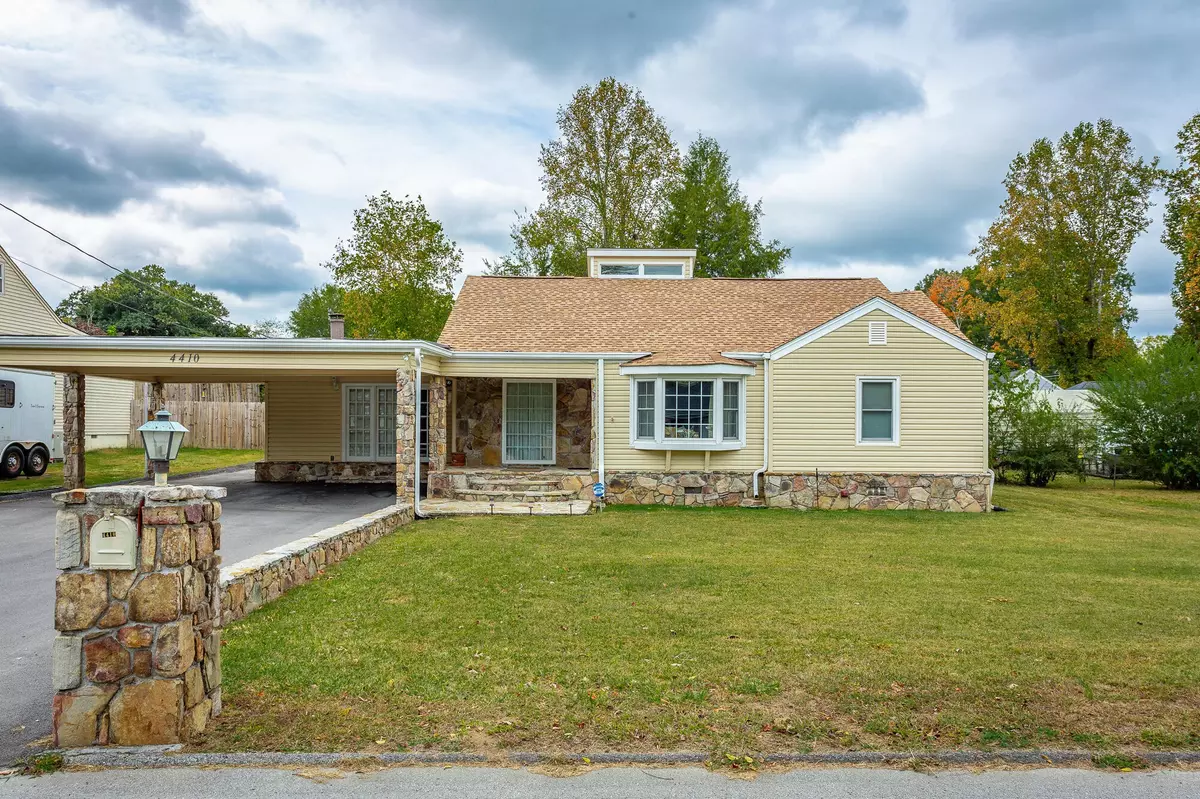$305,000
$305,000
For more information regarding the value of a property, please contact us for a free consultation.
4 Beds
3 Baths
2,067 SqFt
SOLD DATE : 12/28/2023
Key Details
Sold Price $305,000
Property Type Single Family Home
Sub Type Single Family Residence
Listing Status Sold
Purchase Type For Sale
Square Footage 2,067 sqft
Price per Sqft $147
Subdivision Marlboro
MLS Listing ID 2604893
Sold Date 12/28/23
Bedrooms 4
Full Baths 2
Half Baths 1
HOA Y/N No
Year Built 1950
Annual Tax Amount $1,853
Lot Size 10,018 Sqft
Acres 0.23
Lot Dimensions 76x133
Property Description
Welcome to 4410 Maryland Drive, an inviting home with a well-kept yard and exterior mountain stone touches, adding to the rustic charm and curb appeal. Upon entering, you will find a cozy great room, with vaulted ceiling and a floor-to-ceiling mountain stone fireplace, exuding warmth and making it an ideal space for gatherings or relaxation. Directly off of the great room is a double nook area, currently used as an art studio for painting, but also has great potential as a small office, craft room, or separate area for kids' entertainment. The large kitchen has a center island, and plenty of counter space for cooking and serving. Off of the kitchen is a formal dining room, and living room. There are 3 bedrooms/2.5 full bathrooms on the main level, creating an ideal layout with many options for families. Up the spiral staircase is an area that can be converted to one large bedroom, or a nice playroom, office or game room. There is ample storage throughout the home, with many creative and unique spaces for organizing and storing goods. Off of the kitchen is a small deck area, attached to a screened porch, perfect for relaxation and taking in the crisp fall air. Enjoy the level fenced backyard, ideal for pets or play areas for children. There is a large carport, with a generous area for parking, and an outdoor shed for storing lawn items and tools. Situated in a highly sought-after area, this home offers easy access to nearby schools, shopping centers, and the interstate, with quick access to downtown or Hamilton place area. Updates include: new siding in 2018, new roof 2018, driveway asphalt 2021. Schedule your showing today, and discover all the possibilities this charming home has to offer!
Location
State TN
County Hamilton County
Interior
Interior Features Primary Bedroom Main Floor
Heating Central, Electric
Cooling Central Air, Electric
Flooring Carpet, Finished Wood, Other
Fireplaces Number 1
Fireplace Y
Appliance Dishwasher
Exterior
Utilities Available Electricity Available, Water Available
View Y/N false
Roof Type Other
Private Pool false
Building
Lot Description Level
Story 1.5
Water Public
Structure Type Vinyl Siding
New Construction false
Schools
Elementary Schools East Ridge Elementary School
Middle Schools East Ridge Middle School
High Schools East Ridge High School
Others
Senior Community false
Read Less Info
Want to know what your home might be worth? Contact us for a FREE valuation!

Our team is ready to help you sell your home for the highest possible price ASAP

© 2025 Listings courtesy of RealTrac as distributed by MLS GRID. All Rights Reserved.
"My job is to find and attract mastery-based agents to the office, protect the culture, and make sure everyone is happy! "






