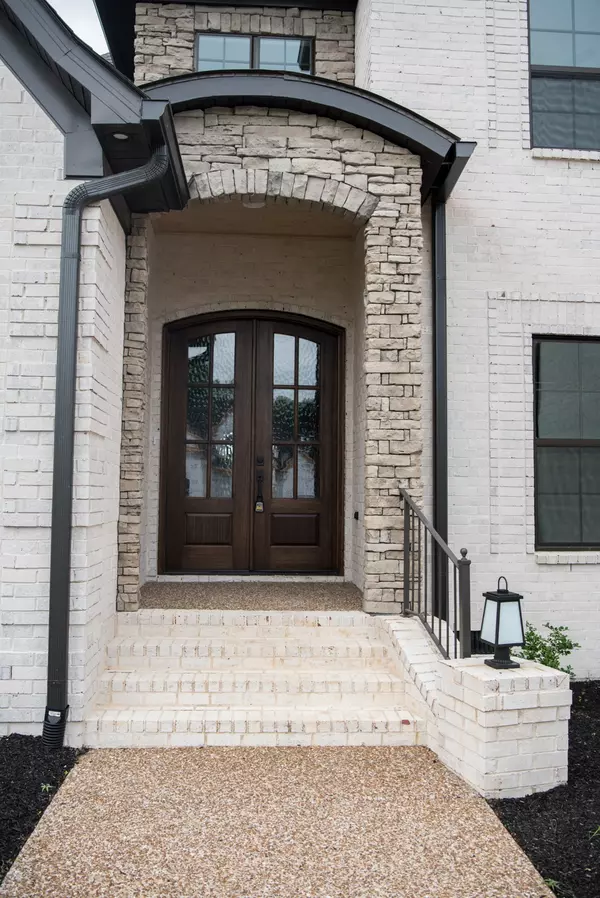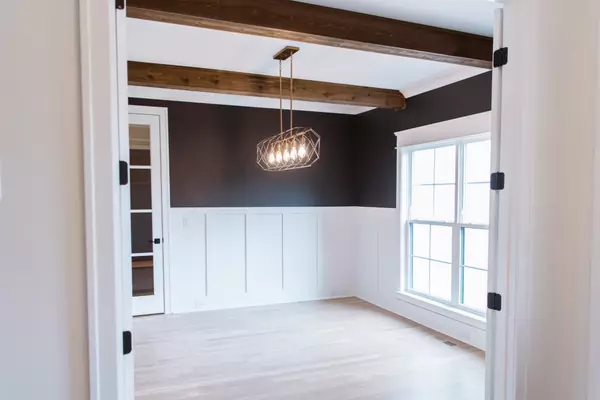$1,059,900
$1,059,900
For more information regarding the value of a property, please contact us for a free consultation.
4 Beds
3 Baths
3,481 SqFt
SOLD DATE : 11/29/2023
Key Details
Sold Price $1,059,900
Property Type Single Family Home
Sub Type Single Family Residence
Listing Status Sold
Purchase Type For Sale
Square Footage 3,481 sqft
Price per Sqft $304
Subdivision Wright Farms Phase 6B
MLS Listing ID 2482912
Sold Date 11/29/23
Bedrooms 4
Full Baths 3
HOA Fees $55/ann
HOA Y/N Yes
Year Built 2023
Lot Size 0.580 Acres
Acres 0.58
Property Description
***Price Improvement***New Construction***This Beauty is situated in a Wright Farms cul-de-sac. It features 4 bedrooms (master suite and BR #2 on main floor, BR's 3 & 4 upstairs), 3 baths (master bath and bath 2 on main floor, bath 3 upstairs. Kitchen with tile backsplash, quartz countertops, matte white GE Cafe' appliances (includes refrigerator). Secondary baths with quartz countertops. Great room fireplace with floor to ceiling stone. Beautiful trim package. Black and champagne bronze finishes. 22x31 bonus room over a 3-car garage. Sod in front and side yard. Epoxy garage floors. Covered, screened-in porch.*Seller to Offer $25K Builder Credit to be used toward closing costs, prepaids or rate buy down.* *Buyer must use RMA as closing agency/title company in order to receive builder credit.
Location
State TN
County Wilson County
Rooms
Main Level Bedrooms 2
Interior
Interior Features Primary Bedroom Main Floor
Heating Central, Electric, Natural Gas, Zoned
Cooling Central Air
Flooring Carpet, Finished Wood, Tile
Fireplace N
Appliance Dishwasher, Disposal, Microwave, Refrigerator
Exterior
Garage Spaces 3.0
Utilities Available Electricity Available, Water Available
Waterfront false
View Y/N false
Private Pool false
Building
Story 2
Sewer STEP System
Water Private
Structure Type Brick,Stone
New Construction true
Schools
Elementary Schools Rutland Elementary
Middle Schools Gladeville Middle School
High Schools Wilson Central High School
Others
Senior Community false
Read Less Info
Want to know what your home might be worth? Contact us for a FREE valuation!

Our team is ready to help you sell your home for the highest possible price ASAP

© 2024 Listings courtesy of RealTrac as distributed by MLS GRID. All Rights Reserved.

"My job is to find and attract mastery-based agents to the office, protect the culture, and make sure everyone is happy! "






