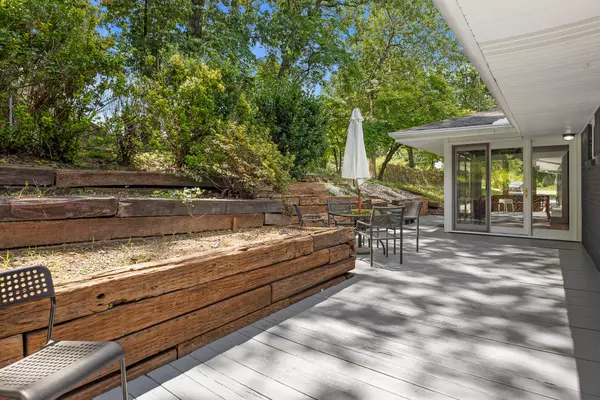$421,000
$400,000
5.3%For more information regarding the value of a property, please contact us for a free consultation.
3 Beds
2 Baths
2,219 SqFt
SOLD DATE : 08/22/2023
Key Details
Sold Price $421,000
Property Type Single Family Home
Sub Type Single Family Residence
Listing Status Sold
Purchase Type For Sale
Square Footage 2,219 sqft
Price per Sqft $189
Subdivision Kings Point
MLS Listing ID 2562784
Sold Date 08/22/23
Bedrooms 3
Full Baths 2
HOA Fees $8/ann
HOA Y/N Yes
Year Built 1958
Annual Tax Amount $2,640
Lot Size 0.630 Acres
Acres 0.63
Lot Dimensions 325X231M
Property Sub-Type Single Family Residence
Property Description
Lake lovers take note! This wonderfully updated all brick rancher is ready for entertaining at home or easy access to a day on the water AND within 10 minutes from downtown, East Brainerd or Hixson! There's a 3 acre community lake lot just down the street that the neighborhood co-owns offering several docks, a boat ramp and a clubhouse. Thoughtful updates, on-trend fixtures and hardware and neat, clean lines are around every corner. Two of the three bedrooms offer access to a deck on the edge of the house. The primary and guest baths have both been redone with beautiful and bright white tile and plantation shutters adorn the windows! The keeping room has a fireplace and built-in shelving to make for cozy family gatherings and the kitchen is complimented with stainless appliances, a large gas cooktop plus plenty of room for dining and the laundry area is neatly tucked into the end. All your free time will be spent in the fantastic sunroom where sunlight floods through all the windows! The back patio is nicely landscaped and surrounded by a shady backyard. There is even a one-room studio in the backyard that could easily become an in-law apartment with an added bath or a myriad of other escapes right now! You'll love the quick drive to the shared community (gated) lake lot where you can enjoy a fishing pier, boat docks and boat ramp and community club house. Whichever new family snaps up this jewel will be happily making memories for years to come!
Location
State TN
County Hamilton County
Rooms
Main Level Bedrooms 3
Interior
Interior Features Open Floorplan, Dehumidifier, Primary Bedroom Main Floor
Heating Central, Natural Gas
Cooling Central Air, Electric, Whole House Fan
Flooring Carpet, Finished Wood
Fireplaces Number 2
Fireplace Y
Appliance Washer, Refrigerator, Microwave, Dryer, Disposal, Dishwasher
Exterior
Exterior Feature Dock, Garage Door Opener
Garage Spaces 2.0
Utilities Available Electricity Available, Water Available
View Y/N false
Roof Type Other
Private Pool false
Building
Lot Description Level, Other
Story 1
Water Public
Structure Type Other,Brick
New Construction false
Schools
Elementary Schools Alpine Crest Elementary School
Middle Schools Brown Middle School
High Schools Central High School
Others
Senior Community false
Read Less Info
Want to know what your home might be worth? Contact us for a FREE valuation!

Our team is ready to help you sell your home for the highest possible price ASAP

© 2025 Listings courtesy of RealTrac as distributed by MLS GRID. All Rights Reserved.
"My job is to find and attract mastery-based agents to the office, protect the culture, and make sure everyone is happy! "






