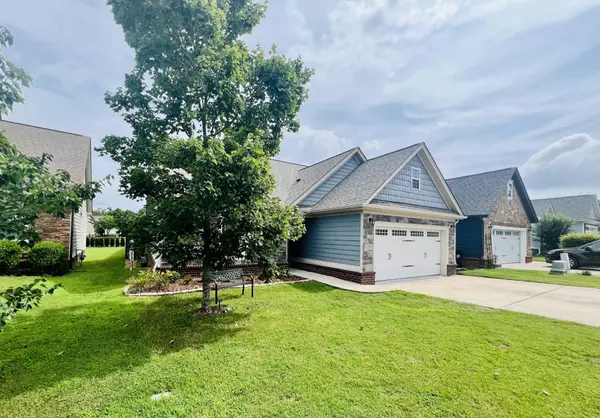$364,000
$349,000
4.3%For more information regarding the value of a property, please contact us for a free consultation.
3 Beds
2 Baths
1,400 SqFt
SOLD DATE : 08/18/2023
Key Details
Sold Price $364,000
Property Type Single Family Home
Sub Type Single Family Residence
Listing Status Sold
Purchase Type For Sale
Square Footage 1,400 sqft
Price per Sqft $260
Subdivision Providence Point
MLS Listing ID 2561375
Sold Date 08/18/23
Bedrooms 3
Full Baths 2
HOA Fees $16/ann
HOA Y/N Yes
Year Built 2011
Annual Tax Amount $1,286
Lot Size 5,227 Sqft
Acres 0.12
Lot Dimensions 42.64X125
Property Description
Picture yourself in Providence Point! This one level beauty is ready for you to move right in. From it's charming curb appeal and level fenced backyard, to the open living space and ideal split bedroom floorplan... you'll be ready to say yes to this address! Offering three nicely sized bedrooms and two full baths, the primary suite gives you the retreat you've been looking for with tray ceiling and attached ensuite featuring double vanity, a large walk in closet and separate linen closet. The kitchen features newer appliances, granite countertops, custom cabinetry and a large island with brand new faucet. Eat-kitchen is open to the vaulted living room with gas fireplace. The two full baths have new toilets, and water heater is only two years old. Step outside to your backyard oasis with covered pergola and outdoor lighting with comfortable seating to entertain while highlighting the paver patio and stone fire pit.
Location
State TN
County Hamilton County
Interior
Interior Features Walk-In Closet(s), Primary Bedroom Main Floor
Heating Central, Natural Gas
Cooling Central Air, Electric
Flooring Tile, Vinyl
Fireplaces Number 1
Fireplace Y
Appliance Refrigerator, Microwave, Disposal, Dishwasher
Exterior
Exterior Feature Garage Door Opener
Garage Spaces 2.0
Utilities Available Electricity Available, Water Available
Waterfront false
View Y/N false
Roof Type Asphalt
Private Pool false
Building
Lot Description Level
Story 1
Water Public
Structure Type Fiber Cement,Stone
New Construction false
Schools
Elementary Schools Ooltewah Elementary School
Middle Schools Hunter Middle School
High Schools Ooltewah High School
Others
Senior Community false
Read Less Info
Want to know what your home might be worth? Contact us for a FREE valuation!

Our team is ready to help you sell your home for the highest possible price ASAP

© 2024 Listings courtesy of RealTrac as distributed by MLS GRID. All Rights Reserved.

"My job is to find and attract mastery-based agents to the office, protect the culture, and make sure everyone is happy! "






