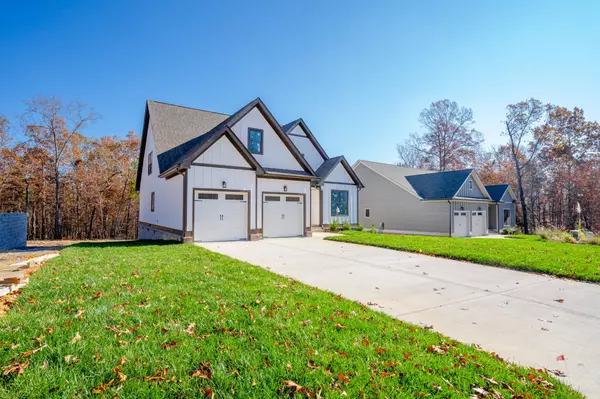$545,000
$550,000
0.9%For more information regarding the value of a property, please contact us for a free consultation.
3 Beds
4 Baths
2,853 SqFt
SOLD DATE : 08/03/2023
Key Details
Sold Price $545,000
Property Type Single Family Home
Sub Type Single Family Residence
Listing Status Sold
Purchase Type For Sale
Square Footage 2,853 sqft
Price per Sqft $191
Subdivision Grasshopper Ests
MLS Listing ID 2460658
Sold Date 08/03/23
Bedrooms 3
Full Baths 3
Half Baths 1
HOA Fees $20/ann
HOA Y/N Yes
Year Built 2023
Lot Size 0.460 Acres
Acres 0.46
Lot Dimensions 75X268
Property Sub-Type Single Family Residence
Property Description
Welcome to country living with convenience to shopping in Ooltewah and Cleveland/ Paul Huff Parkway. Come enjoy almost 3000 sq ft. on almost half acre of privacy. This gorgeous home boasts master on main, 3 additional bedrooms and finished bonus room Upstairs with 3.5 baths. Open floor plan with formal dining, eat in breakfast, Shiplap walls, specialty ceilings along with an amazing trim package to WOW all your family and friends when you entertain during the holidays. Enjoy peaceful mornings and quiet evenings overlooking a wooded backyard inside your covered, aluminum enclosed back deck. Beautiful details in every area of this home. Make an appointment today and let's meet your new home.
Location
State TN
County Hamilton County
Interior
Interior Features High Ceilings, Open Floorplan, Walk-In Closet(s), Primary Bedroom Main Floor
Heating Central, Electric
Cooling Central Air, Electric
Flooring Carpet, Tile
Fireplaces Number 1
Fireplace Y
Appliance Microwave, Dishwasher
Exterior
Exterior Feature Garage Door Opener
Garage Spaces 2.0
Utilities Available Electricity Available, Water Available
View Y/N false
Roof Type Other
Private Pool false
Building
Lot Description Level, Other
Story 1.5
Sewer Septic Tank
Water Public
Structure Type Fiber Cement,Brick
New Construction true
Schools
Elementary Schools Snow Hill Elementary School
Middle Schools Hunter Middle School
High Schools Central High School
Others
Senior Community false
Read Less Info
Want to know what your home might be worth? Contact us for a FREE valuation!

Our team is ready to help you sell your home for the highest possible price ASAP

© 2025 Listings courtesy of RealTrac as distributed by MLS GRID. All Rights Reserved.
"My job is to find and attract mastery-based agents to the office, protect the culture, and make sure everyone is happy! "






