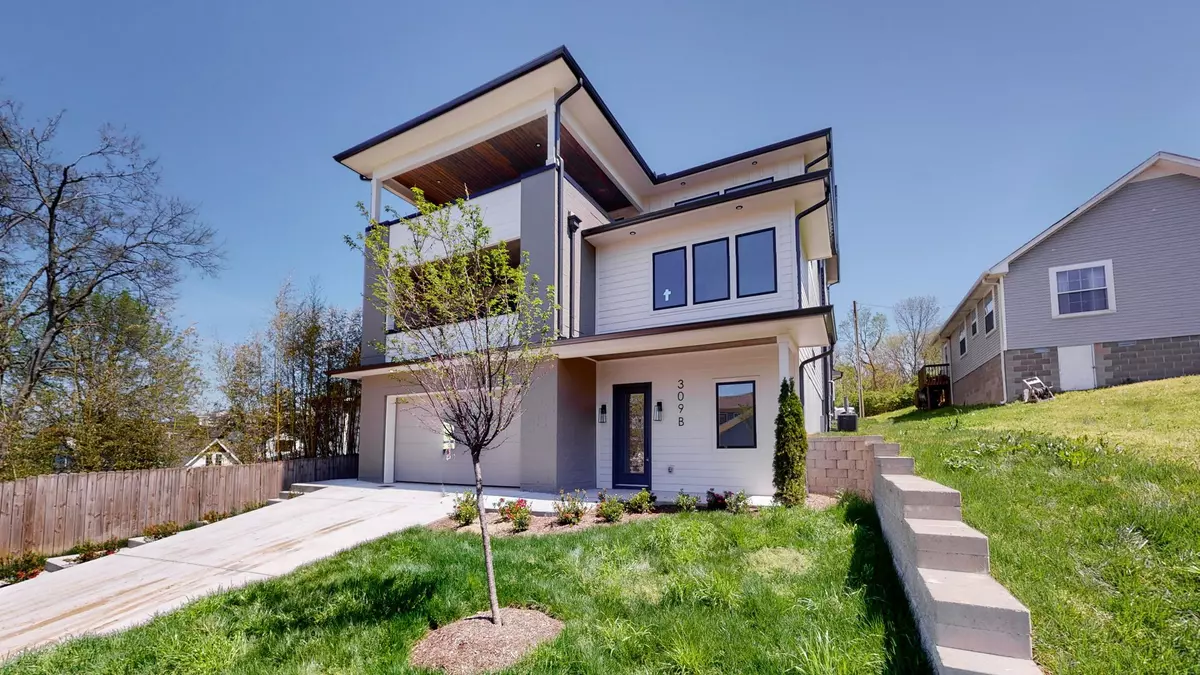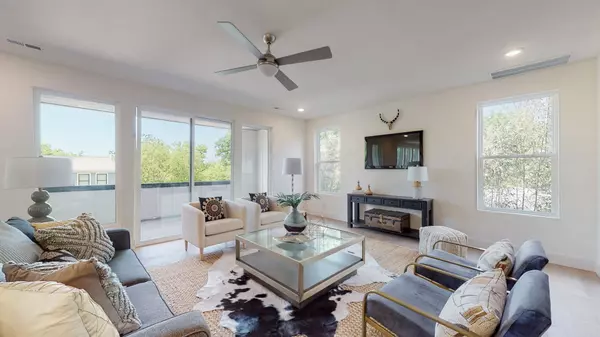$875,000
$924,900
5.4%For more information regarding the value of a property, please contact us for a free consultation.
4 Beds
4 Baths
2,847 SqFt
SOLD DATE : 08/02/2023
Key Details
Sold Price $875,000
Property Type Single Family Home
Sub Type Horizontal Property Regime - Detached
Listing Status Sold
Purchase Type For Sale
Square Footage 2,847 sqft
Price per Sqft $307
Subdivision Sylvan Heights
MLS Listing ID 2508452
Sold Date 08/02/23
Bedrooms 4
Full Baths 3
Half Baths 1
HOA Y/N No
Year Built 2023
Annual Tax Amount $1,692
Property Description
High End, NEW 2023 Construction - Jackson Builders - Voted "Best Builders" by Nashville Scene! Features 4 Beds/3.5 Baths, 2,847 Sq Ft, Spacious Open Floor Plan, Hardwoods Throughout, 36-Inch Italian Gas Range, and Stainless Steel Appliances. Laundry/Utility Room, Office, Large Primary Suite with Double Vanities, Shower, Premium Walk-In Closet. 3 Fantastic Outdoor Spaces: Covered Front Porch, Balcony off Living Room, & 3rd Level Wet Bar that Opens to Huge Covered Deck Entertaining Area, City Views, & Outdoor Storage Closet. Huge, Custom Built-In Closets, Ample Storage, and 2-Car Garage. Minutes to Hattie B's Hot Chicken, Red Bicycle Coffee & Crepes, Fat Bottom Brewery, etc. If Buyer uses Brandon Keane with Studio Bank, they are Offering $3,500 toward Buyer's Closing Costs, (615-585-8887).
Location
State TN
County Davidson County
Rooms
Main Level Bedrooms 1
Interior
Interior Features Ceiling Fan(s), Extra Closets, Storage, Utility Connection, Walk-In Closet(s)
Heating Central, Electric
Cooling Central Air, Electric
Flooring Finished Wood, Slate, Tile
Fireplace Y
Appliance Dishwasher, Disposal
Exterior
Exterior Feature Garage Door Opener
Garage Spaces 2.0
Waterfront false
View Y/N true
View City
Roof Type Shingle
Private Pool false
Building
Lot Description Level
Story 3
Sewer Public Sewer
Water Public
Structure Type Brick, Vinyl Siding
New Construction true
Schools
Elementary Schools Sylvan Park Paideia Design Center
Middle Schools West End Middle School
High Schools Hillsboro Comp High School
Others
Senior Community false
Read Less Info
Want to know what your home might be worth? Contact us for a FREE valuation!

Our team is ready to help you sell your home for the highest possible price ASAP

© 2024 Listings courtesy of RealTrac as distributed by MLS GRID. All Rights Reserved.

"My job is to find and attract mastery-based agents to the office, protect the culture, and make sure everyone is happy! "






