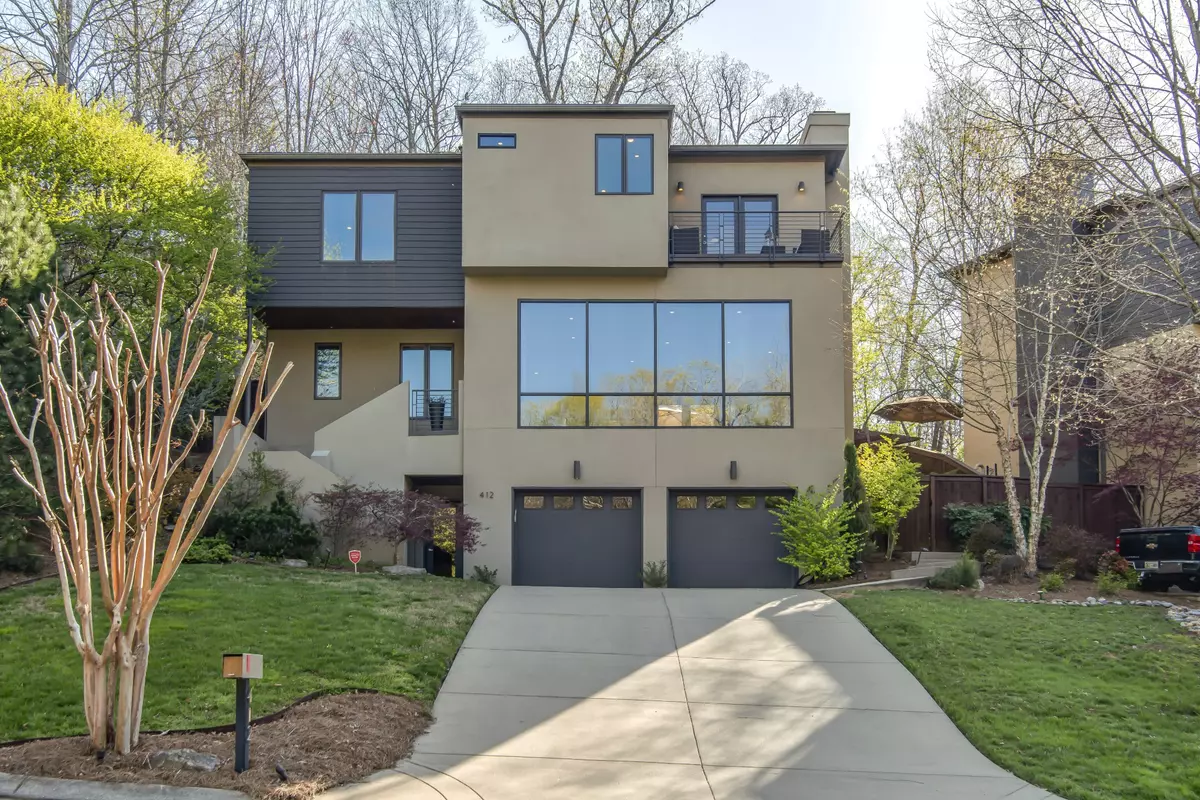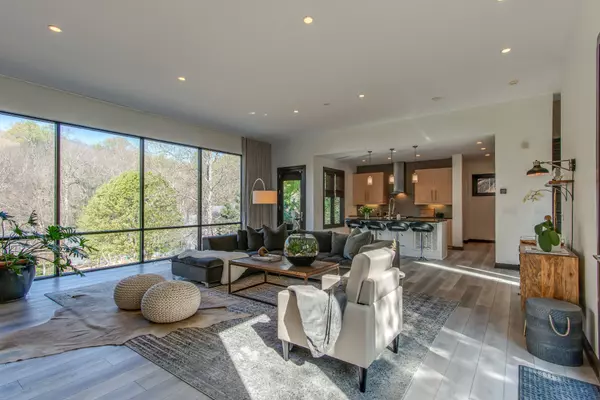$925,000
$925,000
For more information regarding the value of a property, please contact us for a free consultation.
4 Beds
5 Baths
3,013 SqFt
SOLD DATE : 07/31/2023
Key Details
Sold Price $925,000
Property Type Single Family Home
Sub Type Single Family Residence
Listing Status Sold
Purchase Type For Sale
Square Footage 3,013 sqft
Price per Sqft $307
Subdivision Harpeth Trace Estates
MLS Listing ID 2537608
Sold Date 07/31/23
Bedrooms 4
Full Baths 3
Half Baths 2
HOA Fees $45/mo
HOA Y/N Yes
Year Built 2008
Annual Tax Amount $4,609
Lot Size 8,276 Sqft
Acres 0.19
Lot Dimensions 98 X 132
Property Sub-Type Single Family Residence
Property Description
A Must See! Beautiful contemporary home in highly sought after Harpeth Trace Estates. Surrounded by the historic Warner Parks & conveniently located to "all things" Nashville, with easy access to Green Hills, Nashville West, St. Thomas Hospital, Vanderbilt University & more! This zen-inspired home features an abundance of natural light with 4 large floor-to-ceiling picture windows in the living room providing breathtaking views. High-end finishes & appliances throughout the house creating a luxurious spa-like environment that makes it easy to relax & unwind after a long day. A perfect place to entertain with the open and spacious floorplan to the outdoor patio and multi-level deck in the fenced in yard. The master suite has a balcony with a beautiful view of the Tennessee Hills.
Location
State TN
County Davidson County
Interior
Interior Features Extra Closets, Utility Connection, Walk-In Closet(s)
Heating Central, Natural Gas
Cooling Central Air, Electric
Flooring Carpet, Other, Tile
Fireplaces Number 1
Fireplace Y
Appliance Dishwasher, Disposal, Dryer, Microwave, Refrigerator, Washer
Exterior
Exterior Feature Garage Door Opener
Garage Spaces 2.0
View Y/N false
Roof Type Shingle
Private Pool false
Building
Lot Description Wooded
Story 2
Sewer Public Sewer
Water Public
Structure Type Stucco
New Construction false
Schools
Elementary Schools Westmeade Elementary
Middle Schools Bellevue Middle
High Schools James Lawson High School
Others
HOA Fee Include Maintenance Grounds
Senior Community false
Read Less Info
Want to know what your home might be worth? Contact us for a FREE valuation!

Our team is ready to help you sell your home for the highest possible price ASAP

© 2025 Listings courtesy of RealTrac as distributed by MLS GRID. All Rights Reserved.
"My job is to find and attract mastery-based agents to the office, protect the culture, and make sure everyone is happy! "






