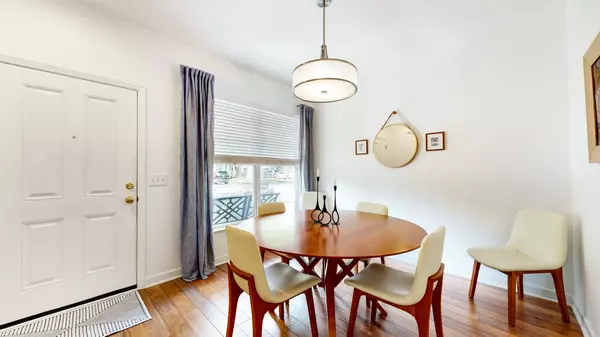$397,000
$400,000
0.8%For more information regarding the value of a property, please contact us for a free consultation.
3 Beds
3 Baths
1,744 SqFt
SOLD DATE : 07/25/2023
Key Details
Sold Price $397,000
Property Type Townhouse
Sub Type Townhouse
Listing Status Sold
Purchase Type For Sale
Square Footage 1,744 sqft
Price per Sqft $227
Subdivision Village Of Burkitt Place
MLS Listing ID 2540051
Sold Date 07/25/23
Bedrooms 3
Full Baths 2
Half Baths 1
HOA Fees $536/mo
HOA Y/N Yes
Year Built 2007
Annual Tax Amount $2,099
Lot Size 2,613 Sqft
Acres 0.06
Property Description
Welcome to townhouse perfection in an ideal location! This end unit gem in Burkitt Place boasts a brand-new architectural shingle roof, 3 bedrooms, 2.5 baths, and an attached garage. The updated gourmet kitchen seamlessly flows into the living room, featuring a charming fireplace and vaulted ceiling. Located upstairs is a large loft and 2 oversized bedrooms. Step outside through the sliding glass doors onto your covered patio, ideal for sipping morning coffee or hosting a BBQ with friends. And don't miss the master suite on the main floor, complete with a trey ceiling, dual vanities, a relaxing garden tub, and a spacious walk-in closet. Wonderful walk in storage throughout. Prepare to fall in love!
Location
State TN
County Davidson County
Rooms
Main Level Bedrooms 1
Interior
Interior Features Ceiling Fan(s), Extra Closets, Utility Connection, Walk-In Closet(s)
Heating Central, Natural Gas
Cooling Central Air, Electric
Flooring Carpet, Finished Wood, Vinyl
Fireplaces Number 1
Fireplace Y
Appliance Dishwasher, Disposal, Microwave
Exterior
Garage Spaces 1.0
Waterfront false
View Y/N false
Private Pool false
Building
Story 2
Sewer Public Sewer
Water Public
Structure Type Brick
New Construction false
Schools
Elementary Schools Henry C. Maxwell Elementary
Middle Schools Thurgood Marshall Middle
High Schools Cane Ridge High School
Others
HOA Fee Include Exterior Maintenance, Recreation Facilities
Senior Community false
Read Less Info
Want to know what your home might be worth? Contact us for a FREE valuation!

Our team is ready to help you sell your home for the highest possible price ASAP

© 2024 Listings courtesy of RealTrac as distributed by MLS GRID. All Rights Reserved.

"My job is to find and attract mastery-based agents to the office, protect the culture, and make sure everyone is happy! "






