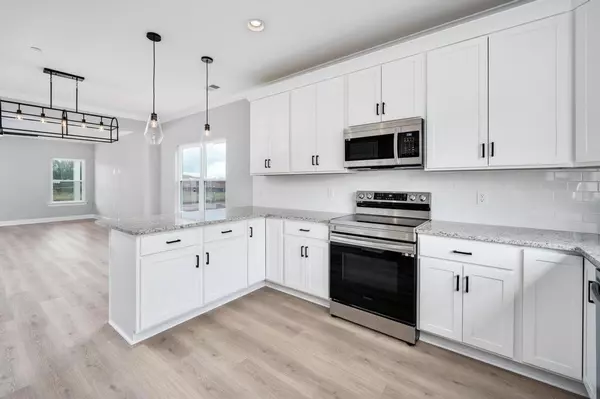$424,900
$424,900
For more information regarding the value of a property, please contact us for a free consultation.
3 Beds
3 Baths
2,388 SqFt
SOLD DATE : 07/21/2023
Key Details
Sold Price $424,900
Property Type Single Family Home
Sub Type Single Family Residence
Listing Status Sold
Purchase Type For Sale
Square Footage 2,388 sqft
Price per Sqft $177
Subdivision Staghorn
MLS Listing ID 2537574
Sold Date 07/21/23
Bedrooms 3
Full Baths 2
Half Baths 1
HOA Fees $100/mo
HOA Y/N Yes
Year Built 2023
Lot Size 10,018 Sqft
Acres 0.23
Property Description
INCENTIVES: FREE FRIDGE IF IN CONTACT BY JULY 15! BUILDER OFFERING $5,000 in CLOSING COSTS W/ ADDITIONAL $5,000 FROM PREFERRED LENDER-MATTHEW STUMP FIRSTBANK. Call now to qualify! Presenting The Lily by Four Corners: Owners suite on main level, 2 large bedrooms upstairs with a bonus room up. This house includes so many features: 9 ft Ceilings on main level | Traditional Trim and Crown Molding in Main Living Areas | 42 inch Upper Kitchen Cabinets & Soft Close Drawers Throughout | Granite Countertops Throughout | Samsung 30" Electric Range with Slide in Oven / Microwave Over the Range / Dishwasher. You'll especially love the covered back porch in the peaceful and serene Staghorn community. High Speed Internet included in HOA fees. - 1 Gigabyte High Speed Fiber Internet, cheaper than Comcast.
Location
State TN
County Rutherford County
Rooms
Main Level Bedrooms 1
Interior
Heating Central
Cooling Central Air
Flooring Carpet, Laminate, Tile
Fireplace N
Exterior
Garage Spaces 2.0
Utilities Available Water Available
Waterfront false
View Y/N false
Private Pool false
Building
Lot Description Level
Story 2
Sewer STEP System
Water Private
Structure Type Hardboard Siding,Brick
New Construction true
Schools
Elementary Schools Christiana Elementary
Middle Schools Rockvale Middle School
High Schools Riverdale High School
Others
HOA Fee Include Internet
Senior Community false
Read Less Info
Want to know what your home might be worth? Contact us for a FREE valuation!

Our team is ready to help you sell your home for the highest possible price ASAP

© 2024 Listings courtesy of RealTrac as distributed by MLS GRID. All Rights Reserved.

"My job is to find and attract mastery-based agents to the office, protect the culture, and make sure everyone is happy! "






