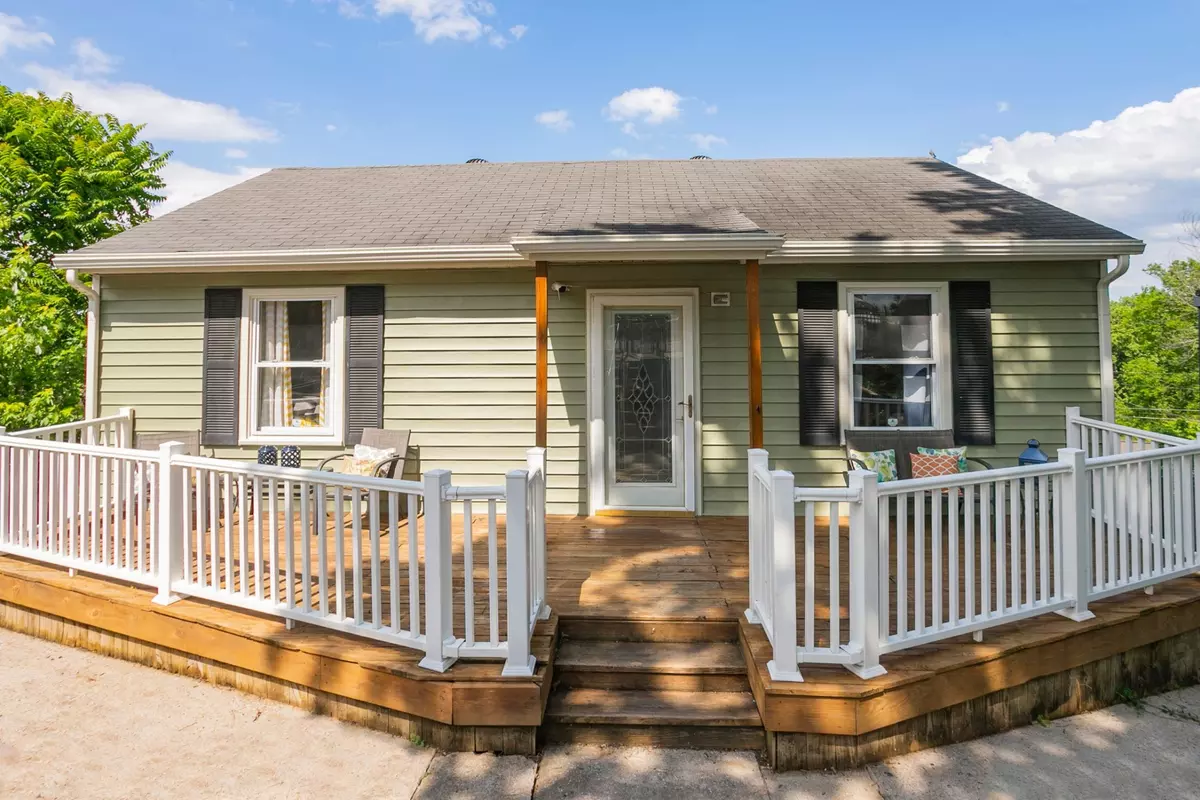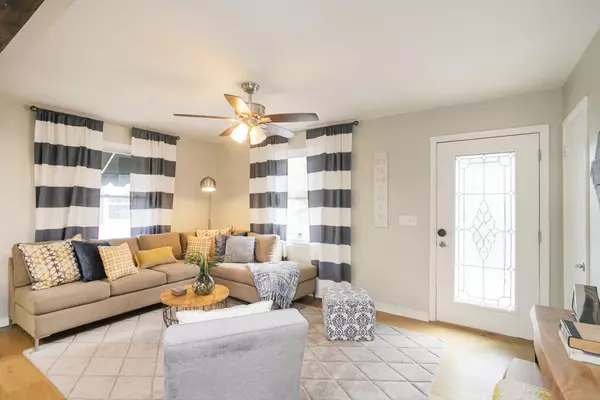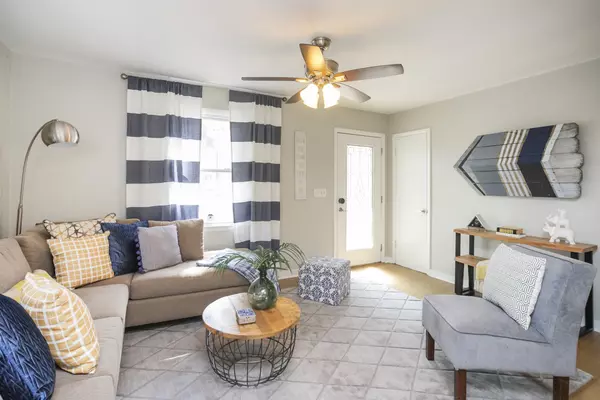$538,000
$549,900
2.2%For more information regarding the value of a property, please contact us for a free consultation.
3 Beds
2 Baths
1,347 SqFt
SOLD DATE : 07/21/2023
Key Details
Sold Price $538,000
Property Type Single Family Home
Sub Type Single Family Residence
Listing Status Sold
Purchase Type For Sale
Square Footage 1,347 sqft
Price per Sqft $399
Subdivision Shelby Heights
MLS Listing ID 2527385
Sold Date 07/21/23
Bedrooms 3
Full Baths 2
HOA Y/N No
Year Built 1959
Annual Tax Amount $2,274
Lot Size 7,840 Sqft
Acres 0.18
Lot Dimensions 28 X 136
Property Description
Adorable, renovated cottage in a prime location in East Nashville. Beautifully renovated kitchen with new white cabinetry, granite counter tops, & new SS appliances. Home has new vinyl siding, gutters, soffits & fascia, updated electrical, new mini split in basement, new hardwood floors, new paint throughout, new primary suite with new flooring, walk in closet with custom shelving, double vanities & a separate tiled shower & a relaxing soaking tub. Bright, open concept downstairs with 2 separate entrances, 705 sq ft of additional unfinished space ideal for storage or build out. The backyard is an entertainers dream with multiple decks perfect for barbecues, space for gardening & gazebo for a quiet spot to read. Alley access could allow for a garage to be built.Minutes to park & downtown!
Location
State TN
County Davidson County
Rooms
Main Level Bedrooms 2
Interior
Interior Features Ceiling Fan(s), Storage, Walk-In Closet(s)
Heating Electric, Heat Pump
Cooling Central Air, Electric
Flooring Finished Wood, Tile
Fireplace Y
Appliance Dishwasher, Microwave, Refrigerator
Exterior
Exterior Feature Storage
View Y/N false
Roof Type Asphalt
Private Pool false
Building
Lot Description Sloped
Story 1
Sewer Public Sewer
Water Public
Structure Type Vinyl Siding
New Construction false
Schools
Elementary Schools Kipp Academy Nashville
Middle Schools Stratford Stem Magnet School Lower Campus
High Schools Stratford Stem Magnet School Upper Campus
Others
Senior Community false
Read Less Info
Want to know what your home might be worth? Contact us for a FREE valuation!

Our team is ready to help you sell your home for the highest possible price ASAP

© 2025 Listings courtesy of RealTrac as distributed by MLS GRID. All Rights Reserved.
"My job is to find and attract mastery-based agents to the office, protect the culture, and make sure everyone is happy! "






