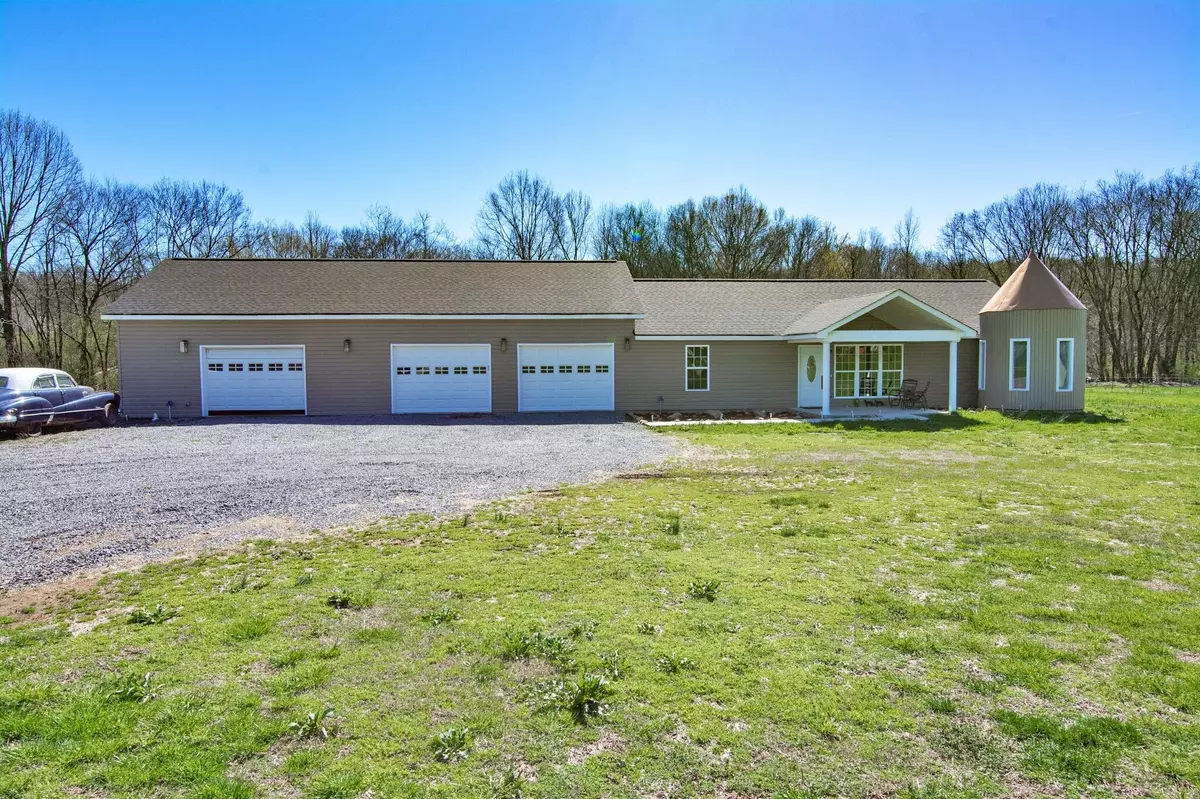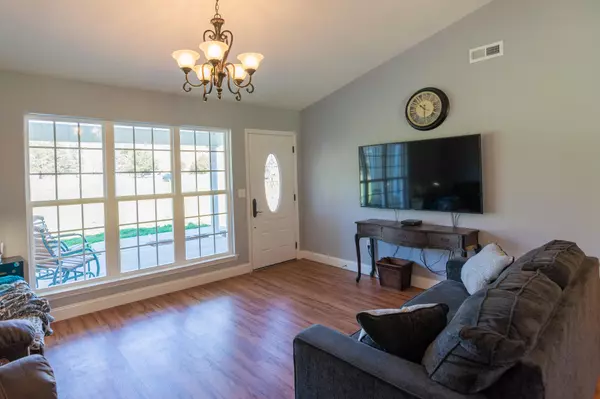$339,000
$389,000
12.9%For more information regarding the value of a property, please contact us for a free consultation.
3 Beds
2 Baths
1,481 SqFt
SOLD DATE : 05/22/2023
Key Details
Sold Price $339,000
Property Type Single Family Home
Sub Type Single Family Residence
Listing Status Sold
Purchase Type For Sale
Square Footage 1,481 sqft
Price per Sqft $228
MLS Listing ID 2528539
Sold Date 05/22/23
Bedrooms 3
Full Baths 2
HOA Y/N No
Year Built 2020
Annual Tax Amount $1,200
Lot Size 3.150 Acres
Acres 3.15
Lot Dimensions 740x348x427x740
Property Description
Charming one level home with attached 3 car garage and a detached two car garage. Covered front porch provides views of the mountains and the large, level front yard. Inside is an open floor plan with a vaulted ceiling. Large windows in the living room allow you to enjoy the mountain view. Beautiful kitchen with plenty of cabinets and an island, as well as a large walk-in pantry. The split bedroom floor plan has a nice sized master bedroom with an en suite master bath featuring a large walk-in shower and sliding barn door. A unique, round sitting room off of the master bedroom would make a great home office or music room. The hall way off of the living room provides two additional bedrooms and a full bath. An attached 3 car garage provides plenty of space for your vehicles and makes it easy to carry in groceries. Another large detached two-car garage offers additional storage or could easily be converted into a barn.
Location
State TN
County Sequatchie County
Interior
Interior Features Open Floorplan, Walk-In Closet(s), Primary Bedroom Main Floor
Heating Central, Electric
Cooling Central Air, Electric
Flooring Tile
Fireplace N
Appliance Washer, Refrigerator, Microwave, Dryer, Disposal, Dishwasher
Exterior
Exterior Feature Garage Door Opener
Garage Spaces 3.0
Utilities Available Electricity Available, Water Available
Waterfront false
View Y/N true
View Mountain(s)
Roof Type Asphalt
Private Pool false
Building
Lot Description Level
Story 1
Sewer Septic Tank
Water Public
Structure Type Vinyl Siding
New Construction false
Schools
Elementary Schools Griffith Elementary
Middle Schools Sequatchie Co Middle School
High Schools Sequatchie Co High School
Others
Senior Community false
Read Less Info
Want to know what your home might be worth? Contact us for a FREE valuation!

Our team is ready to help you sell your home for the highest possible price ASAP

© 2024 Listings courtesy of RealTrac as distributed by MLS GRID. All Rights Reserved.

"My job is to find and attract mastery-based agents to the office, protect the culture, and make sure everyone is happy! "






