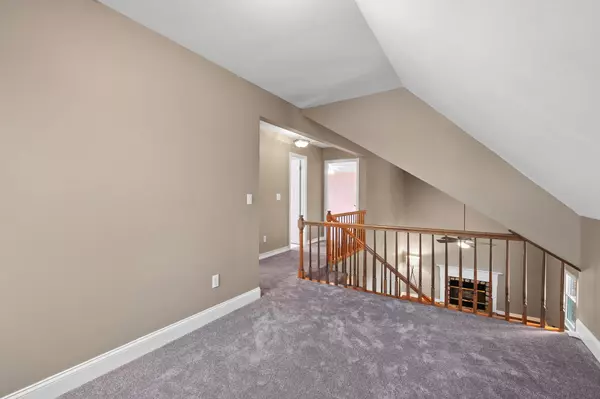$335,000
$335,000
For more information regarding the value of a property, please contact us for a free consultation.
3 Beds
2 Baths
1,988 SqFt
SOLD DATE : 12/22/2021
Key Details
Sold Price $335,000
Property Type Single Family Home
Sub Type Single Family Residence
Listing Status Sold
Purchase Type For Sale
Square Footage 1,988 sqft
Price per Sqft $168
Subdivision Autumn Chase
MLS Listing ID 2524273
Sold Date 12/22/21
Bedrooms 3
Full Baths 2
HOA Y/N No
Year Built 1988
Annual Tax Amount $942
Lot Size 0.390 Acres
Acres 0.39
Lot Dimensions 132.07X117.92
Property Sub-Type Single Family Residence
Property Description
Are you looking for a well maintained home with mountain views in Chattanooga?? Well look no more! A home like this rarely comes available. This home features 3 bedrooms, gas logs in great room, new luxury vinyl plank flooring in great room and carpet throughout, custom hardwood entry, hardwood floors, Formal dining room, new windows, updated bathrooms with luxury vinyl tile, upgraded kitchen with granite countertops and custom cabinets, new roof, new garage doors, nice deck with a newly fenced in backyard. Unfinished area in basement could be finished and used as a mother in law suite or bonus area. If all that wasn't enough...just wait until you sit on the front porch and see the fabulous views of the mountains. Hurry this home will not last long!
Location
State TN
County Hamilton County
Rooms
Main Level Bedrooms 1
Interior
Interior Features High Ceilings, Walk-In Closet(s), Primary Bedroom Main Floor
Heating Central, Natural Gas
Cooling Central Air, Electric
Flooring Carpet, Finished Wood, Tile
Fireplaces Number 1
Fireplace Y
Appliance Refrigerator, Microwave, Dishwasher
Exterior
Exterior Feature Garage Door Opener
Garage Spaces 2.0
Utilities Available Electricity Available, Water Available
View Y/N true
View Mountain(s)
Roof Type Other
Private Pool false
Building
Lot Description Corner Lot, Other
Story 2
Sewer Septic Tank
Water Public
Structure Type Brick,Other
New Construction false
Schools
Elementary Schools Wolftever Creek Elementary School
Middle Schools Ooltewah Middle School
High Schools Ooltewah High School
Others
Senior Community false
Read Less Info
Want to know what your home might be worth? Contact us for a FREE valuation!

Our team is ready to help you sell your home for the highest possible price ASAP

© 2025 Listings courtesy of RealTrac as distributed by MLS GRID. All Rights Reserved.
"My job is to find and attract mastery-based agents to the office, protect the culture, and make sure everyone is happy! "






