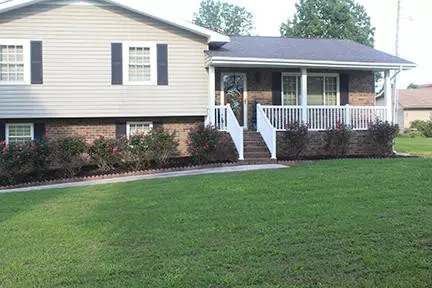$199,900
$199,900
For more information regarding the value of a property, please contact us for a free consultation.
3 Beds
2 Baths
1,358 SqFt
SOLD DATE : 08/27/2020
Key Details
Sold Price $199,900
Property Type Single Family Home
Sub Type Single Family Residence
Listing Status Sold
Purchase Type For Sale
Square Footage 1,358 sqft
Price per Sqft $147
Subdivision Bolton
MLS Listing ID 2522832
Sold Date 08/27/20
Bedrooms 3
Full Baths 2
HOA Y/N No
Year Built 1983
Annual Tax Amount $1,223
Lot Size 0.750 Acres
Acres 0.75
Lot Dimensions 229x154x228x154
Property Sub-Type Single Family Residence
Property Description
If you are in the market for a gorgeous countryside home that begs you to destress and unwind, you will not want to miss touring this BEAUTIFUL, IMMACULATE home located just 20 minutes from Chattanooga! This home sits in the heart of scenic views featuring lush, green pastures and pure nature. You may even catch a glimpse of special guests such as deer and wild turkeys. This home captures attention and shows owner pride from the start of its long driveway and pristine landscaping. Enter via the front door to a gorgeous living room area. Well-kept, hardwood floors shine throughout. The kitchen, with combined dining area, offers a great way to catch up with family on the day's events. Plus, the cook will love the storage space! Two bedrooms share a large hall bathroom. The Master suite includes its own bath, as well as, offering a spectacular window view of the night stars - only found in rural locations away from the city lights! You will want to share the experiences with family and friends, and this home helps you do so with a huge back deck and outdoor fireplace! Relax on the deck and enjoy outdoor dining on the large patio below - all overlooking the lush pasture views. Only a short distance to local parks including Pidgeon Mountain's Caves, Chickamauga National Park, Cloudland Canyon. Make plans to visit our OPEN HOUSE on SUNDAY, JULY 12! See you soon!
Location
State GA
County Walker County
Interior
Interior Features Open Floorplan, Intercom
Heating Central, Electric
Cooling Central Air, Electric
Flooring Finished Wood, Tile
Fireplaces Number 1
Fireplace Y
Appliance Washer, Refrigerator, Microwave, Ice Maker, Dryer, Dishwasher
Exterior
Exterior Feature Garage Door Opener
Garage Spaces 2.0
Utilities Available Electricity Available, Water Available
View Y/N false
Roof Type Other
Private Pool false
Building
Lot Description Level
Story 1.5
Sewer Septic Tank
Water Public
Structure Type Vinyl Siding,Other,Brick
New Construction false
Schools
Elementary Schools Rock Spring Elementary School
Middle Schools Lafayette Middle School
High Schools Lafayette High School
Others
Senior Community false
Read Less Info
Want to know what your home might be worth? Contact us for a FREE valuation!

Our team is ready to help you sell your home for the highest possible price ASAP

© 2025 Listings courtesy of RealTrac as distributed by MLS GRID. All Rights Reserved.
"My job is to find and attract mastery-based agents to the office, protect the culture, and make sure everyone is happy! "






